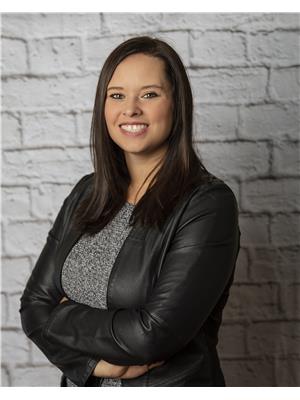3 Bedroom
2 Bathroom
1177 sqft
Bungalow
Central Air Conditioning
Forced Air
Lawn, Underground Sprinkler
$274,500
Step into this beautifully renovated home, where modern comforts meet classic charm. Renovated in 2007 with an addition that offers extra space, this home boasts an oversized single-car garage—perfect for storage or a workshop. Inside, you'll find an updated kitchen that’s perfect for home chefs, along with a spa-like bathroom on the main floor for ultimate relaxation. The main floor includes two spacious bedrooms and a versatile room that could serve as a cozy nursery or home office among other things. Head downstairs to find an additional bedroom, offering even more space for guests or family. With updated windows, siding, and flooring, this home is as functional as it is stylish. Whether you're starting a family or need room to grow, this property is ready for you to make it your own! (id:27989)
Property Details
|
MLS® Number
|
SK983151 |
|
Property Type
|
Single Family |
|
Neigbourhood
|
South East SC |
|
Structure
|
Deck |
Building
|
Bathroom Total
|
2 |
|
Bedrooms Total
|
3 |
|
Appliances
|
Washer, Refrigerator, Dishwasher, Dryer, Window Coverings, Hood Fan, Storage Shed, Stove |
|
Architectural Style
|
Bungalow |
|
Basement Development
|
Finished |
|
Basement Type
|
Partial (finished) |
|
Constructed Date
|
1955 |
|
Cooling Type
|
Central Air Conditioning |
|
Heating Fuel
|
Natural Gas |
|
Heating Type
|
Forced Air |
|
Stories Total
|
1 |
|
Size Interior
|
1177 Sqft |
|
Type
|
House |
Parking
|
Detached Garage
|
|
|
Parking Pad
|
|
|
Heated Garage
|
|
|
Parking Space(s)
|
4 |
Land
|
Acreage
|
No |
|
Fence Type
|
Fence |
|
Landscape Features
|
Lawn, Underground Sprinkler |
|
Size Frontage
|
50 Ft |
|
Size Irregular
|
6500.00 |
|
Size Total
|
6500 Sqft |
|
Size Total Text
|
6500 Sqft |
Rooms
| Level |
Type |
Length |
Width |
Dimensions |
|
Basement |
Other |
|
|
29'3 x 11'3 |
|
Basement |
Bedroom |
|
10 ft |
Measurements not available x 10 ft |
|
Basement |
3pc Bathroom |
|
|
8'6 x 5'5 |
|
Basement |
Storage |
|
|
9'10 x 9'8 |
|
Main Level |
Living Room |
|
|
14'9 x 11'7 |
|
Main Level |
Kitchen/dining Room |
|
|
16'4 x 11'7 |
|
Main Level |
Laundry Room |
|
|
4'5 x 8'3 |
|
Main Level |
4pc Bathroom |
8 ft |
8 ft |
8 ft x 8 ft |
|
Main Level |
Bedroom |
|
|
10'6 x 14'1 |
|
Main Level |
Bedroom |
|
|
14'2 x 10'6 |
|
Main Level |
Office |
|
|
7'5 x 9'3 |
https://www.realtor.ca/real-estate/27391411/359-4th-avenue-se-swift-current-south-east-sc



