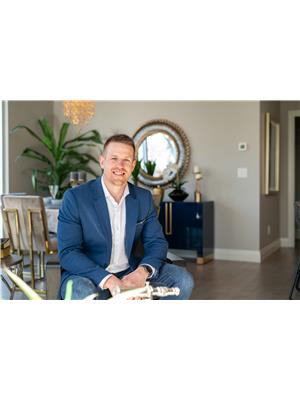4 Bedroom
4 Bathroom
2192 sqft
Bungalow
Fireplace
Central Air Conditioning, Air Exchanger
Forced Air, In Floor Heating
Waterfront
Acreage
Lawn, Underground Sprinkler
$1,295,000
Welcome to your dream lakefront retreat! This stunning bungalow offers an expansive almost 2200 square feet of living space plus walk out basement designed for comfort, luxury, and entertainment. As you step into the open concept main floor, you're greeted by the warmth of natural light flooding through the large windows, highlighting the spaciousness of the layout. The main floor boasts a convenient office space, making working from home a breeze, and a laundry room for added convenience Prepare to be wowed by the chef's dream kitchen, complete with top-of-the-line Jenn Air appliances, ample counter space, and a center island perfect for gathering around with friends and family Retreat to the primary bedroom oasis, featuring a separate tub and shower in the ensuite, along with a large walk-in closet for all your storage needs.The basement is an entertainer's delight, featuring a huge family room where you can cozy up by the fireplace on chilly evenings. Two additional bedrooms offer comfort and privacy for guests or family members, while the adjacent 4-piece bathroom ensures everyone's needs are met. The expansive bar area invites you to unwind and indulge in style. Outside, the landscaping is meticulously designed to enhance the beauty of the natural surroundings, with breathtaking views of the lake just steps away. For added comfort, the basement boasts in-floor heating as well as the garage, ensuring warmth throughout the cooler months. And for those with a passion for vehicles, the attached 5-car garage provides ample space for all your toys and storage needs.This exquisite lakefront bungalow truly offers the perfect blend of luxury, comfort, and functionality. Don't miss your chance to make this your forever home! (id:27989)
Property Details
|
MLS® Number
|
SK972839 |
|
Property Type
|
Single Family |
|
Features
|
Acreage, Treed, Corner Site, Balcony, Sump Pump |
|
Structure
|
Deck, Patio(s) |
|
Water Front Type
|
Waterfront |
Building
|
Bathroom Total
|
4 |
|
Bedrooms Total
|
4 |
|
Appliances
|
Washer, Refrigerator, Dishwasher, Dryer, Microwave, Garburator, Oven - Built-in, Humidifier, Window Coverings, Garage Door Opener Remote(s), Hood Fan, Stove |
|
Architectural Style
|
Bungalow |
|
Basement Development
|
Finished |
|
Basement Features
|
Walk Out |
|
Basement Type
|
Full (finished) |
|
Constructed Date
|
2008 |
|
Cooling Type
|
Central Air Conditioning, Air Exchanger |
|
Fireplace Fuel
|
Gas |
|
Fireplace Present
|
Yes |
|
Fireplace Type
|
Conventional |
|
Heating Fuel
|
Natural Gas |
|
Heating Type
|
Forced Air, In Floor Heating |
|
Stories Total
|
1 |
|
Size Interior
|
2192 Sqft |
|
Type
|
House |
Parking
|
Attached Garage
|
|
|
Heated Garage
|
|
|
Parking Space(s)
|
10 |
Land
|
Acreage
|
Yes |
|
Landscape Features
|
Lawn, Underground Sprinkler |
|
Size Frontage
|
135 Ft |
|
Size Irregular
|
1.29 |
|
Size Total
|
1.29 Ac |
|
Size Total Text
|
1.29 Ac |
Rooms
| Level |
Type |
Length |
Width |
Dimensions |
|
Basement |
Bedroom |
|
|
12'2 x 11'5 |
|
Basement |
Bedroom |
|
|
14'6 x 12'2 |
|
Basement |
4pc Bathroom |
|
|
X x X |
|
Basement |
Family Room |
|
|
16'6 x 37'5 |
|
Basement |
Games Room |
14 ft |
|
14 ft x Measurements not available |
|
Basement |
Utility Room |
|
|
X x X |
|
Basement |
Storage |
8 ft |
|
8 ft x Measurements not available |
|
Main Level |
Dining Room |
11 ft |
13 ft |
11 ft x 13 ft |
|
Main Level |
Living Room |
|
|
16'6 x 21'4 |
|
Main Level |
Kitchen |
15 ft |
|
15 ft x Measurements not available |
|
Main Level |
2pc Bathroom |
|
|
X x X |
|
Main Level |
Bedroom |
16 ft |
16 ft |
16 ft x 16 ft |
|
Main Level |
Bedroom |
13 ft |
|
13 ft x Measurements not available |
|
Main Level |
Office |
10 ft |
10 ft |
10 ft x 10 ft |
|
Main Level |
Laundry Room |
|
|
X x X |
|
Main Level |
5pc Bathroom |
|
|
X x X |
|
Main Level |
4pc Bathroom |
|
|
X x X |
https://www.realtor.ca/real-estate/27001949/35-sunrise-drive-blackstrap-skyview



