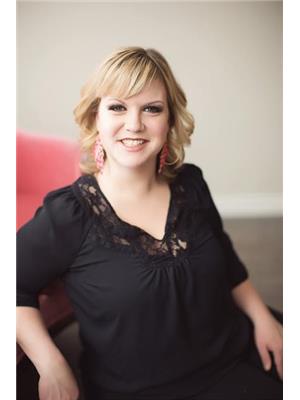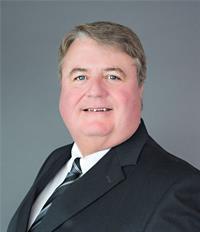341 7th Street E Prince Albert, Saskatchewan S6V 0S1
$139,900
Discover this delightful, move-in-ready 1+ 1 bedroom, 1-bathroom home offering a cozy living space. This beautifully transformed 700 sq. ft. bungalow feels like a brand new home, with extensive renovations throughout. The main floor features a modern white kitchen with new appliances, gleaming hardwood floors, LED pot lights, and more. The lower level includes a spacious family room, an additional bedroom, and a combined laundry/utility room. Key updates include new insulation with a vapour barrier, fresh drywall, updated windows and doors with new trim, an updated furnace and water heater, and a reinforced roof with new shingles and acrylic stucco. Enjoy a fully fenced yard, deck, and convenient rear lane access. (id:27989)
Property Details
| MLS® Number | SK980182 |
| Property Type | Single Family |
| Neigbourhood | Midtown |
| Features | Rectangular |
Building
| Bathroom Total | 1 |
| Bedrooms Total | 2 |
| Appliances | Washer, Refrigerator, Dryer, Microwave, Stove |
| Architectural Style | Bungalow |
| Basement Type | Full |
| Constructed Date | 1946 |
| Heating Fuel | Natural Gas |
| Heating Type | Forced Air |
| Stories Total | 1 |
| Size Interior | 700 Sqft |
| Type | House |
Parking
| None | |
| Gravel | |
| Parking Space(s) | 2 |
Land
| Acreage | No |
| Landscape Features | Lawn |
Rooms
| Level | Type | Length | Width | Dimensions |
|---|---|---|---|---|
| Basement | Other | 16 ft ,9 in | 12 ft ,5 in | 16 ft ,9 in x 12 ft ,5 in |
| Basement | Bedroom | 10 ft | 9 ft ,3 in | 10 ft x 9 ft ,3 in |
| Basement | Laundry Room | 7 ft | 6 ft ,6 in | 7 ft x 6 ft ,6 in |
| Main Level | Kitchen | 12 ft ,6 in | 8 ft | 12 ft ,6 in x 8 ft |
| Main Level | Living Room | 20 ft ,9 in | 11 ft | 20 ft ,9 in x 11 ft |
| Main Level | Bedroom | 11 ft | 9 ft | 11 ft x 9 ft |
| Main Level | 4pc Bathroom | 11 ft | 9 ft ,1 in | 11 ft x 9 ft ,1 in |
https://www.realtor.ca/real-estate/27271308/341-7th-street-e-prince-albert-midtown
Interested?
Contact us for more information

Jenna Law
Salesperson

Vaughn Hansen
Broker

