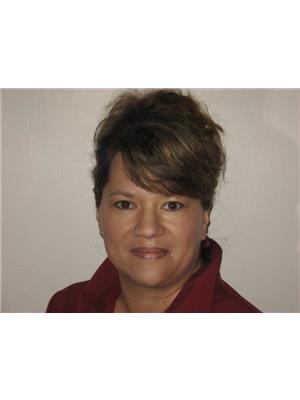3 Bedroom
2 Bathroom
1479 sqft
Bi-Level
Central Air Conditioning, Air Exchanger
Forced Air
Lawn, Garden Area
$599,900
Welcome to this “Homes by Ens” built-in 2011. It has three bedrooms and two bathrooms, which could potentially be four bedrooms or three bathrooms or a two-bedroom basement suite with a separate entrance. The magnificent, well-maintained yard is close to 11,000 ft.² and fully fenced. It has a gas line to the outdoor pit area, a storage shed, 90% closed-in storage under the 24x16 ft deck, and an open area with the downstairs window facing the backyard. Six-zone surround sound. Inside, the grand entrance in the front door is very spacious. The hardwood flooring can be finished one time. The great room ceiling has an impressive 12-foot high ceiling. With the two bedrooms, they have just passed the great room and a four-piece bathroom. One of the two bedrooms is larger than the other; going upstairs to the primary suite, above the garage is the ensuite with double sinks, a vanity makeup mirror, a separate shower, and a Jacuzzi tub with tile-heated floor. All window treatments and appliances are included: fridge stove, washer, dryer, microwave hood fan, dishwasher, and on-demand hot water. The downstairs has the potential of having two bedrooms. It has one bedroom right now, and it needs some finishing touches, flooring, doors, finishing framing the office room, and some paint—a double car insulated/heated garage. Call your real estate agent and have a Merry Christmas with a BIG RED BOW around this gorgeous property! With the possibility of building a massive pool in the backyard. (id:27989)
Property Details
|
MLS® Number
|
SK988755 |
|
Property Type
|
Single Family |
|
Neigbourhood
|
Stonebridge |
|
Features
|
Treed, Irregular Lot Size, Other, Double Width Or More Driveway, Sump Pump |
|
Structure
|
Deck, Patio(s) |
Building
|
Bathroom Total
|
2 |
|
Bedrooms Total
|
3 |
|
Appliances
|
Washer, Refrigerator, Dishwasher, Dryer, Microwave, Humidifier, Window Coverings, Garage Door Opener Remote(s), Hood Fan, Play Structure, Storage Shed, Stove |
|
Architectural Style
|
Bi-level |
|
Basement Development
|
Partially Finished |
|
Basement Type
|
Full (partially Finished) |
|
Constructed Date
|
2011 |
|
Cooling Type
|
Central Air Conditioning, Air Exchanger |
|
Heating Fuel
|
Natural Gas |
|
Heating Type
|
Forced Air |
|
Size Interior
|
1479 Sqft |
|
Type
|
House |
Parking
|
Attached Garage
|
|
|
Interlocked
|
|
|
Heated Garage
|
|
|
Parking Space(s)
|
4 |
Land
|
Acreage
|
No |
|
Fence Type
|
Fence |
|
Landscape Features
|
Lawn, Garden Area |
|
Size Frontage
|
34 Ft ,11 In |
|
Size Irregular
|
10482.00 |
|
Size Total
|
10482 Sqft |
|
Size Total Text
|
10482 Sqft |
Rooms
| Level |
Type |
Length |
Width |
Dimensions |
|
Second Level |
5pc Ensuite Bath |
10 ft ,11 in |
10 ft ,2 in |
10 ft ,11 in x 10 ft ,2 in |
|
Second Level |
Primary Bedroom |
12 ft ,6 in |
15 ft ,4 in |
12 ft ,6 in x 15 ft ,4 in |
|
Main Level |
Kitchen |
12 ft ,3 in |
11 ft ,5 in |
12 ft ,3 in x 11 ft ,5 in |
|
Main Level |
Dining Room |
11 ft ,5 in |
10 ft |
11 ft ,5 in x 10 ft |
|
Main Level |
Other |
15 ft |
11 ft ,6 in |
15 ft x 11 ft ,6 in |
|
Main Level |
4pc Bathroom |
8 ft ,11 in |
7 ft ,5 in |
8 ft ,11 in x 7 ft ,5 in |
|
Main Level |
Bedroom |
10 ft ,2 in |
10 ft ,2 in |
10 ft ,2 in x 10 ft ,2 in |
|
Main Level |
Bedroom |
13 ft ,5 in |
10 ft ,2 in |
13 ft ,5 in x 10 ft ,2 in |
|
Main Level |
Office |
10 ft ,3 in |
11 ft ,5 in |
10 ft ,3 in x 11 ft ,5 in |
https://www.realtor.ca/real-estate/27682871/334-rempel-bay-saskatoon-stonebridge


