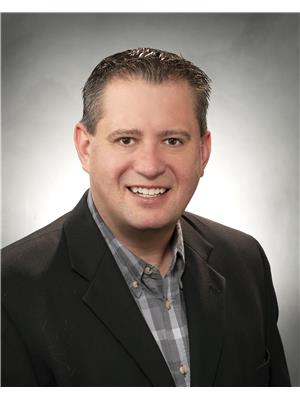334 Landmark Place Humboldt, Saskatchewan S0K 2A0
$189,900Maintenance,
$200 Monthly
Maintenance,
$200 MonthlyThis spacious bungalow-style townhouse, backing onto a peaceful courtyard, offers excellent value with 3 bedrooms and 3 bathrooms across 1,030 sq ft on the main floor and a fully developed basement. The home features convenient main-floor laundry and a cozy 3-season sunroom off the living room. The finished basement includes a large family room, an additional bedroom, a den, a 3-piece bathroom, and a generous utility and storage room. Appliances such as the fridge, stove, built-in dishwasher, washer, and dryer are included, along with central vacuum, high-efficiency furnace, water heater, and central air-conditioning. With two parking spaces and condo fees covering lawn care, snow removal, exterior maintenance, garbage, and reserve fund contributions, this townhouse is a fantastic find! Contact your Realtor® today! (id:27989)
Property Details
| MLS® Number | SK986159 |
| Property Type | Single Family |
| Community Features | Pets Not Allowed |
| Features | Double Width Or More Driveway |
Building
| Bathroom Total | 3 |
| Bedrooms Total | 3 |
| Architectural Style | Bungalow |
| Constructed Date | 1985 |
| Heating Fuel | Natural Gas |
| Heating Type | Forced Air |
| Stories Total | 1 |
| Size Interior | 1030 Sqft |
| Type | Row / Townhouse |
Parking
| Parking Space(s) | 2 |
Land
| Acreage | No |
Rooms
| Level | Type | Length | Width | Dimensions |
|---|---|---|---|---|
| Basement | Family Room | 24 ft ,5 in | 12 ft ,5 in | 24 ft ,5 in x 12 ft ,5 in |
| Basement | Bedroom | 14 ft ,3 in | 8 ft ,1 in | 14 ft ,3 in x 8 ft ,1 in |
| Basement | Den | 9 ft | 12 ft ,5 in | 9 ft x 12 ft ,5 in |
| Basement | 3pc Bathroom | Measurements not available | ||
| Basement | Utility Room | 12 ft | 13 ft | 12 ft x 13 ft |
| Main Level | Kitchen | 8 ft ,2 in | 8 ft ,9 in | 8 ft ,2 in x 8 ft ,9 in |
| Main Level | Dining Room | 9 ft ,2 in | 12 ft ,4 in | 9 ft ,2 in x 12 ft ,4 in |
| Main Level | Living Room | 13 ft | 12 ft ,6 in | 13 ft x 12 ft ,6 in |
| Main Level | Bedroom | 10 ft ,9 in | 11 ft ,6 in | 10 ft ,9 in x 11 ft ,6 in |
| Main Level | Bedroom | 9 ft ,9 in | 9 ft ,1 in | 9 ft ,9 in x 9 ft ,1 in |
| Main Level | 2pc Bathroom | Measurements not available | ||
| Main Level | 4pc Bathroom | Measurements not available | ||
| Main Level | Laundry Room | 5 ft ,6 in | 6 ft ,8 in | 5 ft ,6 in x 6 ft ,8 in |
| Main Level | Sunroom | 11 ft | 10 ft | 11 ft x 10 ft |
https://www.realtor.ca/real-estate/27549181/334-landmark-place-humboldt
Interested?
Contact us for more information


