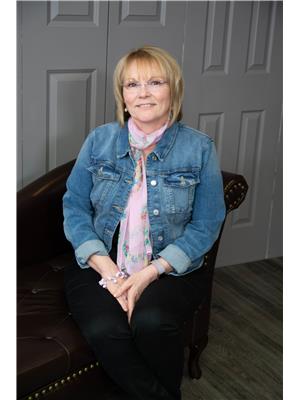4 Bedroom
4 Bathroom
1368 sqft
2 Level
Central Air Conditioning
Forced Air
Lawn, Underground Sprinkler
$449,900
This stunning former show home boasts a bright and airy ambiance, featuring high ceilings, expansive windows, and an open-concept floor plan that seamlessly blends style and functionality. Perfect for modern living, this home is designed to impress and inspire. This beautiful home offers a thoughtfully designed layout with upgraded features throughout. The main floor boasts a spacious eat-in island kitchen, complete with a gas stove, granite countertops, large pantry and plenty of room for gatherings. The living room overlooks the private backyard, and a convenient 2-piece powder room is located near the back door for easy access. Upstairs, you’ll find a full 4-piece bath and three bedrooms, including a primary suite with a walk-in closet and a 3-piece ensuite for added comfort and privacy.The fully finished basement expands the living space, featuring a cozy rec room, an additional bedroom, a luxurious 3-piece bath with a relaxing jetted tub, as well as a laundry/utility area and extra storage. The private backyard is fully fenced, offering a deck, patio with a gas BBQ outlet and access to a 24x24 garage. (id:27989)
Property Details
|
MLS® Number
|
SK991009 |
|
Property Type
|
Single Family |
|
Neigbourhood
|
Hawkstone |
|
Features
|
Treed, Rectangular |
|
Structure
|
Patio(s) |
Building
|
Bathroom Total
|
4 |
|
Bedrooms Total
|
4 |
|
Appliances
|
Washer, Refrigerator, Dryer, Microwave, Garage Door Opener Remote(s), Stove |
|
Architectural Style
|
2 Level |
|
Basement Type
|
Full |
|
Constructed Date
|
2013 |
|
Cooling Type
|
Central Air Conditioning |
|
Heating Fuel
|
Natural Gas |
|
Heating Type
|
Forced Air |
|
Stories Total
|
2 |
|
Size Interior
|
1368 Sqft |
|
Type
|
House |
Parking
|
Detached Garage
|
|
|
Parking Space(s)
|
2 |
Land
|
Acreage
|
No |
|
Fence Type
|
Fence |
|
Landscape Features
|
Lawn, Underground Sprinkler |
|
Size Frontage
|
32 Ft |
|
Size Irregular
|
3672.00 |
|
Size Total
|
3672 Sqft |
|
Size Total Text
|
3672 Sqft |
Rooms
| Level |
Type |
Length |
Width |
Dimensions |
|
Second Level |
Bedroom |
9 ft ,8 in |
9 ft ,4 in |
9 ft ,8 in x 9 ft ,4 in |
|
Second Level |
Bedroom |
9 ft ,8 in |
9 ft |
9 ft ,8 in x 9 ft |
|
Second Level |
4pc Bathroom |
|
|
- x - |
|
Second Level |
Primary Bedroom |
12 ft ,2 in |
12 ft ,8 in |
12 ft ,2 in x 12 ft ,8 in |
|
Second Level |
3pc Ensuite Bath |
|
|
- x - |
|
Basement |
Other |
|
|
- x - |
|
Basement |
Bedroom |
|
|
- x - |
|
Basement |
3pc Bathroom |
|
|
- x - |
|
Basement |
Laundry Room |
|
|
- x - |
|
Main Level |
Kitchen |
10 ft |
14 ft ,4 in |
10 ft x 14 ft ,4 in |
|
Main Level |
Dining Room |
9 ft ,4 in |
10 ft |
9 ft ,4 in x 10 ft |
|
Main Level |
Living Room |
13 ft ,4 in |
13 ft ,10 in |
13 ft ,4 in x 13 ft ,10 in |
|
Main Level |
2pc Bathroom |
|
|
- x - |
https://www.realtor.ca/real-estate/27759851/3326-elgaard-drive-regina-hawkstone


