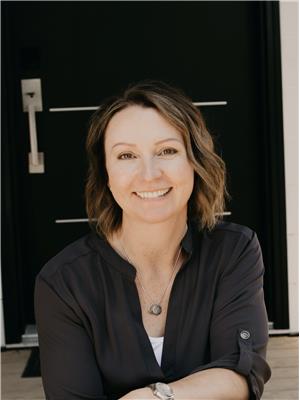3 Bedroom
2 Bathroom
1120 sqft
Bungalow
Central Air Conditioning
Forced Air
Lawn
$179,900
Welcome to 317 5th Street in the friendly town of Alameda! This 1120 square foot bungalow was placed on a brand new basement in 2011, having all mechanical elements replaced, including a high efficient furnace & water heater, electrical panel and is also roughed in for in-floor heat if desired. The basement space is close to complete, with large windows, laminate flooring, a spacious family/recreation room, a nook that would make a nice office space, a good size bedroom and a 3 piece bathroom with a walk in tiled shower. The main level of the home has 2 bedrooms and main floor laundry, with updated laminate flooring in the main living space. The kitchen has plenty of cabinets with a built in oven and stovetop. Patio doors take you to the deck that overlooks the park like back yard space that is full of beautiful large trees. A single detached garage and tons of parking complete the outdoor space. Click on the video link to take your own walk through in the virtual tour! (id:27989)
Property Details
|
MLS® Number
|
SK982207 |
|
Property Type
|
Single Family |
|
Features
|
Treed, Rectangular, Paved Driveway, Sump Pump |
|
Structure
|
Deck |
Building
|
Bathroom Total
|
2 |
|
Bedrooms Total
|
3 |
|
Appliances
|
Washer, Refrigerator, Satellite Dish, Dryer, Microwave, Oven - Built-in, Window Coverings |
|
Architectural Style
|
Bungalow |
|
Basement Development
|
Partially Finished |
|
Basement Type
|
Full (partially Finished) |
|
Constructed Date
|
1957 |
|
Cooling Type
|
Central Air Conditioning |
|
Heating Fuel
|
Natural Gas |
|
Heating Type
|
Forced Air |
|
Stories Total
|
1 |
|
Size Interior
|
1120 Sqft |
|
Type
|
House |
Parking
|
Detached Garage
|
|
|
Parking Space(s)
|
8 |
Land
|
Acreage
|
No |
|
Landscape Features
|
Lawn |
|
Size Frontage
|
100 Ft |
|
Size Irregular
|
18100.00 |
|
Size Total
|
18100 Sqft |
|
Size Total Text
|
18100 Sqft |
Rooms
| Level |
Type |
Length |
Width |
Dimensions |
|
Basement |
Family Room |
|
|
26'6 x 12'11 |
|
Basement |
Other |
19 ft |
10 ft |
19 ft x 10 ft |
|
Basement |
Dining Nook |
|
|
7'5 x 7'4 |
|
Basement |
Bedroom |
|
|
11'8 x 9'11 |
|
Basement |
3pc Bathroom |
|
|
11'7 x 6'6 |
|
Basement |
Utility Room |
|
|
11'8 x 9'6 |
|
Basement |
Storage |
7 ft |
|
7 ft x Measurements not available |
|
Main Level |
Kitchen |
|
8 ft |
Measurements not available x 8 ft |
|
Main Level |
Dining Room |
|
|
8'2 x 7'8 |
|
Main Level |
Living Room |
|
|
13'3 x 12'6 |
|
Main Level |
Bedroom |
|
|
14'7 x 11'5 |
|
Main Level |
Bedroom |
|
|
10'9 x 10'9 |
|
Main Level |
4pc Bathroom |
|
|
10'8 x 4'2 |
|
Main Level |
Laundry Room |
|
|
13'4 x 7'7 |
|
Main Level |
Foyer |
|
5 ft |
Measurements not available x 5 ft |
https://www.realtor.ca/real-estate/27347554/317-5th-street-alameda


