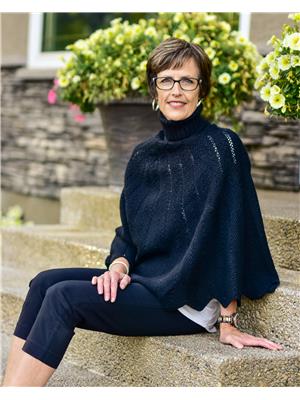2 Bedroom
1 Bathroom
864 sqft
Central Air Conditioning
Forced Air
Lawn
$167,500
Step into this charming two-bedroom, one-bathroom home that boasts excellent curb appeal, has been well-maintained and seen many updates. It is the quintessential blend between modern touches & charming vintage! Both the front and back of the house have a deck. The back deck is very quiet and private, as there are no residential backyard neighbours. The main level of the house has a kitchen with newer cabinetry and stainless steel appliances, dining area with built in shelving, living room with wood beams, and main floor laundry with storage. Up the staircase you will find a large full bathroom, plus two bedrooms. Updates include refinished wood floors, some newer windows, newer lighting fixtures, doors, back deck, furnace, water heater, eavestroughs, and new front concrete driveway. The basement is great for storage! A home inspection was completed 10 years ago which determined that this home is on a solid foundation. Call today to view!! (id:27989)
Property Details
|
MLS® Number
|
SK985411 |
|
Property Type
|
Single Family |
|
Neigbourhood
|
Eastend |
|
Features
|
Treed, Rectangular |
|
Structure
|
Deck |
Building
|
Bathroom Total
|
1 |
|
Bedrooms Total
|
2 |
|
Appliances
|
Washer, Refrigerator, Dryer, Microwave, Stove |
|
Basement Development
|
Unfinished |
|
Basement Type
|
Full (unfinished) |
|
Constructed Date
|
1912 |
|
Cooling Type
|
Central Air Conditioning |
|
Heating Fuel
|
Natural Gas |
|
Heating Type
|
Forced Air |
|
Stories Total
|
2 |
|
Size Interior
|
864 Sqft |
|
Type
|
House |
Parking
Land
|
Acreage
|
No |
|
Fence Type
|
Partially Fenced |
|
Landscape Features
|
Lawn |
|
Size Frontage
|
50 Ft |
|
Size Irregular
|
6000.00 |
|
Size Total
|
6000 Sqft |
|
Size Total Text
|
6000 Sqft |
Rooms
| Level |
Type |
Length |
Width |
Dimensions |
|
Second Level |
Bedroom |
|
|
8'7" x 10'3" |
|
Second Level |
Bedroom |
|
|
10'11" x 12'7" |
|
Second Level |
4pc Bathroom |
|
|
6'7" x 10'7" |
|
Basement |
Utility Room |
|
|
12'8" x 22'5" |
|
Main Level |
Dining Room |
|
|
10'1" x 12' |
|
Main Level |
Living Room |
|
|
9'2" x 10'10" |
|
Main Level |
Kitchen |
|
|
9'8" x 13'6" |
|
Main Level |
Laundry Room |
|
|
5'7" x 7'5" |
https://www.realtor.ca/real-estate/27510271/317-3rd-street-estevan-eastend


