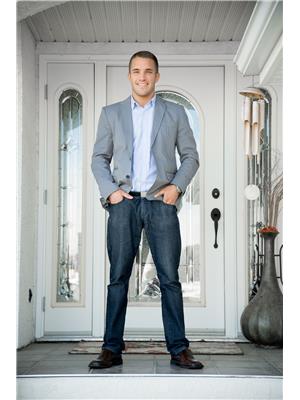4 Bedroom
2 Bathroom
1039 sqft
Bi-Level
Forced Air
Lawn
$432,900
Fully finished bi-level home with easy access in and out of town, walking distance to parks & walking trails. Perfect home for a growing family. 3 bed/ 1 bath upstairs and 1 bed/ 1 bath downstairs. Basement development was completed in 2021 (permitted). Warman Homes developed the basement and also built the house. Big windows in basement bring in tons of natural light! Features a double attached garage with direct entry into house. Outside features concrete driveway, lawn front & back, patio stones, plants and fully fenced. Other side notes.. dishwasher has only ever been used once (family prefers to do dishes by hand), it’s currently just used for storage. New kitchen sink and new microwave. South facing front with great street appeal. Don’t miss this opportunity for a finished family home.. call today! (id:27989)
Property Details
|
MLS® Number
|
SK990608 |
|
Property Type
|
Single Family |
|
Features
|
Rectangular, Double Width Or More Driveway, Sump Pump |
|
Structure
|
Deck |
Building
|
Bathroom Total
|
2 |
|
Bedrooms Total
|
4 |
|
Appliances
|
Washer, Refrigerator, Dishwasher, Dryer, Microwave, Garage Door Opener Remote(s), Stove |
|
Architectural Style
|
Bi-level |
|
Basement Development
|
Finished |
|
Basement Type
|
Full (finished) |
|
Constructed Date
|
2014 |
|
Heating Fuel
|
Natural Gas |
|
Heating Type
|
Forced Air |
|
Size Interior
|
1039 Sqft |
|
Type
|
House |
Parking
|
Attached Garage
|
|
|
Parking Space(s)
|
4 |
Land
|
Acreage
|
No |
|
Fence Type
|
Fence |
|
Landscape Features
|
Lawn |
|
Size Frontage
|
49 Ft |
|
Size Irregular
|
49x117 |
|
Size Total Text
|
49x117 |
Rooms
| Level |
Type |
Length |
Width |
Dimensions |
|
Basement |
Dining Nook |
10 ft ,3 in |
13 ft |
10 ft ,3 in x 13 ft |
|
Basement |
Family Room |
18 ft ,2 in |
18 ft |
18 ft ,2 in x 18 ft |
|
Basement |
Bedroom |
10 ft ,4 in |
10 ft ,2 in |
10 ft ,4 in x 10 ft ,2 in |
|
Basement |
4pc Bathroom |
|
|
Measurements not available |
|
Basement |
Laundry Room |
|
|
Measurements not available |
|
Main Level |
Foyer |
5 ft |
8 ft ,11 in |
5 ft x 8 ft ,11 in |
|
Main Level |
Living Room |
12 ft ,5 in |
11 ft ,8 in |
12 ft ,5 in x 11 ft ,8 in |
|
Main Level |
Kitchen |
10 ft ,1 in |
11 ft ,8 in |
10 ft ,1 in x 11 ft ,8 in |
|
Main Level |
Dining Room |
9 ft ,1 in |
11 ft ,8 in |
9 ft ,1 in x 11 ft ,8 in |
|
Main Level |
Bedroom |
11 ft ,4 in |
12 ft ,8 in |
11 ft ,4 in x 12 ft ,8 in |
|
Main Level |
Bedroom |
10 ft |
9 ft ,2 in |
10 ft x 9 ft ,2 in |
|
Main Level |
Bedroom |
10 ft |
8 ft ,8 in |
10 ft x 8 ft ,8 in |
|
Main Level |
4pc Bathroom |
|
|
Measurements not available |
https://www.realtor.ca/real-estate/27736860/316-haichert-street-warman


