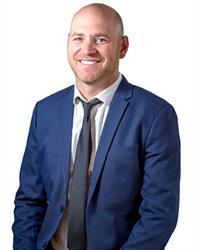316 Bolstad Way Saskatoon, Saskatchewan S7W 0Y1
$719,900
Nestled just steps away from a park in Aspen Ridge, this expansive 2-story residence, crafted by Selkirk, boasts 2132 sq. ft. of living space. Its generous layout encompasses a spacious open-concept main floor, complemented by 4 bedrooms, 3 bathrooms, and a bonus room on the upper level, providing ample space for living, unwinding, and hosting gatherings. The home exudes an air of spaciousness, adorned with 9' ceilings on both the basement and main floor, and 8' ceilings upstairs. Quality flooring includes ceramic tile in the foyer and bathrooms, premium laminate flooring throughout the inviting great room, and plush carpeting in the upper level. The kitchen is a focal point, showcasing cabinets from Superior Cabinets, quartz countertops, and a sizable 4’ x 8’ island ideal for culinary endeavors and casual dining. Upgrades abound, such as a luxurious tile and glass shower with a built-in bench, a triple car garage, and convenient second-floor laundry facilities. Outside, the exterior blends vinyl siding with charming masonry accents, faux shutters, and durable 30-year shingles. (id:27989)
Property Details
| MLS® Number | SK981122 |
| Property Type | Single Family |
| Neigbourhood | Aspen Ridge |
| Features | Treed, Sump Pump |
| Structure | Deck, Patio(s) |
Building
| Bathroom Total | 3 |
| Bedrooms Total | 4 |
| Appliances | Washer, Refrigerator, Dishwasher, Dryer, Window Coverings, Garage Door Opener Remote(s), Central Vacuum - Roughed In, Stove |
| Architectural Style | 2 Level |
| Basement Development | Unfinished |
| Basement Type | Full (unfinished) |
| Constructed Date | 2018 |
| Cooling Type | Central Air Conditioning |
| Fireplace Fuel | Electric |
| Fireplace Present | Yes |
| Fireplace Type | Conventional |
| Heating Fuel | Natural Gas |
| Heating Type | Forced Air |
| Stories Total | 2 |
| Size Interior | 2132 Sqft |
| Type | House |
Parking
| Attached Garage | |
| Parking Space(s) | 6 |
Land
| Acreage | No |
| Landscape Features | Lawn |
| Size Irregular | 5593.00 |
| Size Total | 5593 Sqft |
| Size Total Text | 5593 Sqft |
Rooms
| Level | Type | Length | Width | Dimensions |
|---|---|---|---|---|
| Second Level | Laundry Room | Measurements not available | ||
| Second Level | Bedroom | 12 ft | 9 ft ,8 in | 12 ft x 9 ft ,8 in |
| Second Level | Bedroom | 10 ft ,10 in | 9 ft ,2 in | 10 ft ,10 in x 9 ft ,2 in |
| Second Level | Bedroom | 15 ft ,2 in | 12 ft | 15 ft ,2 in x 12 ft |
| Second Level | 4pc Bathroom | Measurements not available | ||
| Second Level | 5pc Bathroom | Measurements not available | ||
| Second Level | Bedroom | 12 ft ,4 in | 9 ft ,6 in | 12 ft ,4 in x 9 ft ,6 in |
| Second Level | Bonus Room | 11 ft ,9 in | 15 ft ,1 in | 11 ft ,9 in x 15 ft ,1 in |
| Main Level | Living Room | 13 ft ,3 in | 16 ft ,6 in | 13 ft ,3 in x 16 ft ,6 in |
| Main Level | Kitchen | 13 ft ,3 in | 11 ft | 13 ft ,3 in x 11 ft |
| Main Level | Dining Room | 9 ft ,3 in | 14 ft ,6 in | 9 ft ,3 in x 14 ft ,6 in |
| Main Level | 2pc Bathroom | Measurements not available |
https://www.realtor.ca/real-estate/27309112/316-bolstad-way-saskatoon-aspen-ridge
Interested?
Contact us for more information


Shaun Renneberg
Salesperson
www.rennebergrealty.com/
https://www.facebook.com/JesseRennebergRealtor/


