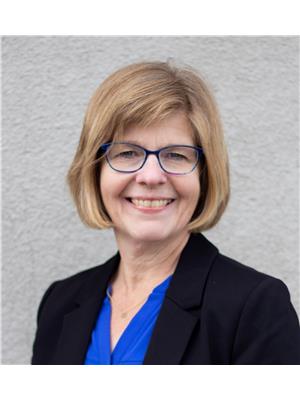3 Bedroom
2 Bathroom
1080 sqft
Bi-Level
Forced Air
Lawn, Garden Area
$199,900
This welcoming home boasts numerous updates and features that enhance both comfort and functionality. The property showcases new windows and doors installed in 2008, allowing for plenty of natural light and improved energy efficiency. The kitchen, living room, and hallway feature newer flooring that combines style with durability. Convenience is key with a central vacuum system and a spacious main-level laundry room, making everyday tasks a breeze. The home is equipped with a new water heater installed in 2023, ensuring reliable hot water, along with a water softener and reverse osmosis system for drinking water. An extra electrical panel has been added, providing ample power for all your needs. The highlight of the outdoor space is a three-level, wheelchair-accessible deck, perfect for enjoying the fresh air and hosting gatherings. The property also includes a well-maintained garden and two sheds for additional storage. Partial asphalt parking at the back offers practicality, while an awning over the upper deck adds shade and comfort. With plenty of storage options throughout, this home is ideal for both everyday living and entertaining. Located close to school, for added convenience. (id:27989)
Property Details
|
MLS® Number
|
SK986877 |
|
Property Type
|
Single Family |
|
Features
|
Treed, Lane, Wheelchair Access, Sump Pump |
|
Structure
|
Deck |
Building
|
Bathroom Total
|
2 |
|
Bedrooms Total
|
3 |
|
Appliances
|
Washer, Refrigerator, Dishwasher, Dryer, Microwave, Window Coverings, Garage Door Opener Remote(s), Hood Fan, Storage Shed, Stove |
|
Architectural Style
|
Bi-level |
|
Basement Type
|
Full |
|
Constructed Date
|
1980 |
|
Heating Fuel
|
Natural Gas |
|
Heating Type
|
Forced Air |
|
Size Interior
|
1080 Sqft |
|
Type
|
House |
Parking
|
Attached Garage
|
|
|
Heated Garage
|
|
|
Parking Space(s)
|
4 |
Land
|
Acreage
|
No |
|
Fence Type
|
Partially Fenced |
|
Landscape Features
|
Lawn, Garden Area |
|
Size Frontage
|
60 Ft |
|
Size Irregular
|
8220.00 |
|
Size Total
|
8220 Sqft |
|
Size Total Text
|
8220 Sqft |
Rooms
| Level |
Type |
Length |
Width |
Dimensions |
|
Basement |
Family Room |
|
|
16'5" x 12'5" |
|
Basement |
Bonus Room |
|
|
9'5" x 10'10" |
|
Basement |
Bedroom |
|
|
13' x 12'5" |
|
Basement |
3pc Bathroom |
|
|
11'3" x 4'7" |
|
Basement |
Storage |
|
|
8'6" x 12'4" |
|
Basement |
Utility Room |
|
|
11'2" x 6' |
|
Main Level |
Kitchen |
|
|
9'7" x 10'11" |
|
Main Level |
Dining Room |
12 ft |
|
12 ft x Measurements not available |
|
Main Level |
Living Room |
|
|
14'4" x 14'1" |
|
Main Level |
4pc Bathroom |
|
|
10'11" x 4'11" |
|
Main Level |
Bedroom |
|
|
9'11" x 10'10" |
|
Main Level |
Primary Bedroom |
|
|
9'5" x 11'9" |
|
Main Level |
Laundry Room |
|
|
6'7" x 12'6" |
|
Main Level |
Foyer |
|
|
3'5" x 5'10" |
https://www.realtor.ca/real-estate/27607602/316-5th-avenue-cudworth




