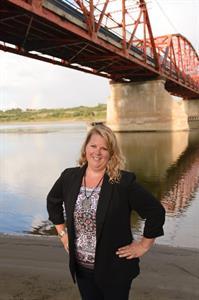311 7th Avenue E Biggar, Saskatchewan S0K 0M0
$70,000
This charming home offers an inviting living space. The main floor features two comfortable bedrooms and a four-piece bathroom. The kitchen, complete with an eat-in dining area, seamlessly flows into the cozy living room, creating a functional layout. The basement houses essential utilities, including the furnace, water heater, and laundry facilities, with ample room for storage. Outside, the property includes a single detached garage and a fire pit area. Mature trees provide shade and privacy, enhancing the outdoor experience. Tenant occupied, allow minimum 24-48 hours notice for showings. Conveniently located just one block from schools, playgrounds, and a recreational complex, this home is ideal for families. Directly across the alley, you'll find a swimming pool and versatile courts for tennis, basketball, and pickleball, adding to the recreational options. This property is a great investment opportunity, whether you're looking for a rental house or a starter home. Its prime location and practical features make it a valuable addition to any real estate portfolio. (id:27989)
Property Details
| MLS® Number | SK978359 |
| Property Type | Single Family |
| Features | Treed, Rectangular |
Building
| Bathroom Total | 1 |
| Bedrooms Total | 2 |
| Architectural Style | Bungalow |
| Basement Development | Unfinished |
| Basement Type | Partial (unfinished) |
| Constructed Date | 1950 |
| Heating Fuel | Natural Gas |
| Heating Type | Forced Air |
| Stories Total | 1 |
| Size Interior | 720 Sqft |
| Type | House |
Parking
| Detached Garage | |
| Parking Space(s) | 2 |
Land
| Acreage | No |
| Fence Type | Partially Fenced |
| Landscape Features | Lawn |
| Size Frontage | 50 Ft |
| Size Irregular | 0.16 |
| Size Total | 0.16 Ac |
| Size Total Text | 0.16 Ac |
Rooms
| Level | Type | Length | Width | Dimensions |
|---|---|---|---|---|
| Basement | Other | Measurements not available | ||
| Main Level | Kitchen | 8' 8'' x 10' 3'' | ||
| Main Level | Living Room | 19' x 10' | ||
| Main Level | Foyer | 5' 5'' x 5' | ||
| Main Level | Bedroom | 13' 2'' x 9' 7'' | ||
| Main Level | Bedroom | 7' 5'' x 9' 7'' | ||
| Main Level | 4pc Bathroom | 5' 6'' x 7' 5'' |
https://www.realtor.ca/real-estate/27248252/311-7th-avenue-e-biggar
Interested?
Contact us for more information

Cari L Perih
Salesperson
(306) 867-8378

