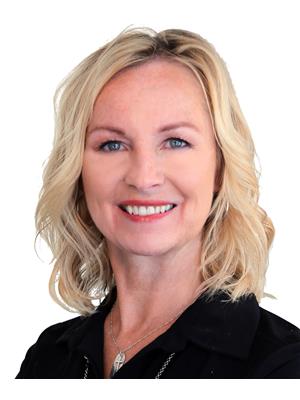2 Bedroom
1 Bathroom
1216 sqft
Bungalow
Fireplace
Central Air Conditioning
Forced Air
Lawn, Garden Area
$184,000
Discover the charm of this cozy 2-bedroom, 1-bath bungalow in the heart of Bladworth, Saskatchewan. Built in 1946 with a thoughtful addition in 1986, this home offers 1,216 sq ft of living space, making it an ideal starter home or retreat. The main floor features convenient laundry, and the home has been updated with new insulation, plumbing, and electrical systems, ensuring modern reliability. The kitchen, the last area to be renovated, is ready for your culinary adventures. Efficient heating and cooling are provided by a 2015 furnace and a 2-3 year old air conditioning unit. The hot water tank was replaced in 2016, and a new water softener and pressure system were installed in 2023. Cozy up by the natural gas fireplace added in 2021. Enjoy the convenience of a new Meile dishwasher and Maytag washer and dryer, both installed in 2023. Outside, you’ll find two detached garages: a single car garage built in 1946 and a spacious 26x24 garage built in 2020, perfect for vehicles, storage, or a workshop. Relax on the 12x32 deck built in 1989, overlooking the expansive 0.68-acre lot, which features beautiful landscaping with chokecherry bushes, ornamental crab trees, and a poplar shelter belt. Gardening enthusiasts will appreciate the large garden space at the south end of the property. Recent updates include new eaves on the house. Located on HWY 11, this home offers an easy commute to both Saskatoon and Regina via a double-lane highway. Connected to town water and sewer, the property also benefits from low annual taxes of just $843. This bungalow blends historic charm with modern updates, providing a comfortable and inviting home on a large, well-treed lot. Don’t miss the opportunity to own a piece of Bladworth’s charm. Contact us today to schedule a viewing and make this lovely bungalow your new home. (id:27989)
Property Details
|
MLS® Number
|
SK978160 |
|
Property Type
|
Single Family |
|
Features
|
Treed, Rectangular |
|
Structure
|
Deck |
Building
|
Bathroom Total
|
1 |
|
Bedrooms Total
|
2 |
|
Appliances
|
Washer, Refrigerator, Dishwasher, Dryer, Window Coverings, Garage Door Opener Remote(s), Stove |
|
Architectural Style
|
Bungalow |
|
Basement Development
|
Unfinished |
|
Basement Type
|
Partial, Crawl Space (unfinished) |
|
Constructed Date
|
1946 |
|
Cooling Type
|
Central Air Conditioning |
|
Fireplace Fuel
|
Gas |
|
Fireplace Present
|
Yes |
|
Fireplace Type
|
Conventional |
|
Heating Fuel
|
Natural Gas |
|
Heating Type
|
Forced Air |
|
Stories Total
|
1 |
|
Size Interior
|
1216 Sqft |
|
Type
|
House |
Parking
|
Detached Garage
|
|
|
Detached Garage
|
|
|
Gravel
|
|
|
Parking Space(s)
|
6 |
Land
|
Acreage
|
No |
|
Fence Type
|
Partially Fenced |
|
Landscape Features
|
Lawn, Garden Area |
|
Size Frontage
|
84 Ft |
|
Size Irregular
|
29316.00 |
|
Size Total
|
29316 Sqft |
|
Size Total Text
|
29316 Sqft |
Rooms
| Level |
Type |
Length |
Width |
Dimensions |
|
Basement |
Utility Room |
24 ft |
32 ft |
24 ft x 32 ft |
|
Main Level |
Kitchen |
13 ft ,4 in |
12 ft ,6 in |
13 ft ,4 in x 12 ft ,6 in |
|
Main Level |
Dining Room |
13 ft ,3 in |
13 ft ,7 in |
13 ft ,3 in x 13 ft ,7 in |
|
Main Level |
Living Room |
16 ft ,4 in |
17 ft ,6 in |
16 ft ,4 in x 17 ft ,6 in |
|
Main Level |
Bedroom |
11 ft |
9 ft ,8 in |
11 ft x 9 ft ,8 in |
|
Main Level |
Primary Bedroom |
15 ft |
9 ft ,8 in |
15 ft x 9 ft ,8 in |
|
Main Level |
Laundry Room |
9 ft |
5 ft ,4 in |
9 ft x 5 ft ,4 in |
|
Main Level |
4pc Bathroom |
9 ft ,3 in |
8 ft ,2 in |
9 ft ,3 in x 8 ft ,2 in |
|
Main Level |
Mud Room |
5 ft |
9 ft ,8 in |
5 ft x 9 ft ,8 in |
https://www.realtor.ca/real-estate/27235016/309-9th-street-bladworth


