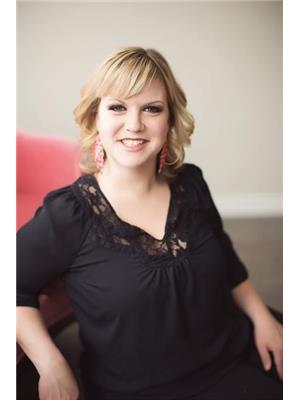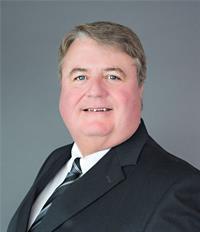309 1851 Pederson Drive Prince Albert, Saskatchewan S6X 0B2
$365,000Maintenance,
$400 Monthly
Maintenance,
$400 MonthlyDiscover this pristine 4-bedroom, 3-bathroom end unit bungalow condo in the exclusive Rosemont Estates gated community in Crescent Acres. The main floor boasts a bright living room with a vaulted ceiling, a well-appointed kitchen featuring walnut cabinetry and quartz countertops, a dining area highlighted by a large picture window and a garden door that opens to a private, west-facing patio. The main level also includes two bedrooms, with the primary suite offering dual closets and a 3-piece ensuite, as well as the convenience of main floor laundry and direct access to a fully insulated 20 x 24 garage. The finished basement extends the living space with a spacious family room, two additional bedrooms, a 4-piece bathroom, and a generous utility/storage room. This home is equipped with central air conditioning and a roughed-in central vacuum and includes all existing appliances. (id:27989)
Property Details
| MLS® Number | SK982526 |
| Property Type | Single Family |
| Neigbourhood | Crescent Acres |
| Community Features | Pets Allowed With Restrictions |
| Structure | Deck |
Building
| Bathroom Total | 3 |
| Bedrooms Total | 4 |
| Appliances | Washer, Refrigerator, Dishwasher, Dryer, Microwave, Alarm System, Window Coverings, Garage Door Opener Remote(s), Stove |
| Architectural Style | Bungalow |
| Basement Development | Finished |
| Basement Type | Full (finished) |
| Constructed Date | 2013 |
| Fire Protection | Alarm System |
| Heating Fuel | Natural Gas |
| Heating Type | Forced Air |
| Stories Total | 1 |
| Size Interior | 1063 Sqft |
| Type | House |
Parking
| Attached Garage | |
| Other | |
| Parking Space(s) | 4 |
Land
| Acreage | Yes |
| Landscape Features | Lawn |
| Size Irregular | 2.48 |
| Size Total | 2.48 Ac |
| Size Total Text | 2.48 Ac |
Rooms
| Level | Type | Length | Width | Dimensions |
|---|---|---|---|---|
| Basement | Other | 20 ft | 11 ft | 20 ft x 11 ft |
| Basement | Bedroom | 13 ft | 10 ft ,6 in | 13 ft x 10 ft ,6 in |
| Basement | Bedroom | 14 ft | 10 ft ,6 in | 14 ft x 10 ft ,6 in |
| Basement | 4pc Bathroom | 7 ft ,8 in | 5 ft | 7 ft ,8 in x 5 ft |
| Main Level | 3pc Bathroom | 8 ft | 6 ft ,8 in | 8 ft x 6 ft ,8 in |
| Main Level | 4pc Bathroom | 8 ft | 5 ft ,8 in | 8 ft x 5 ft ,8 in |
| Main Level | Laundry Room | 10 ft | 8 ft ,10 in | 10 ft x 8 ft ,10 in |
| Main Level | Dining Room | 12 ft | 9 ft | 12 ft x 9 ft |
| Main Level | Kitchen | 12 ft | 8 ft ,6 in | 12 ft x 8 ft ,6 in |
| Main Level | Living Room | 14 ft ,6 in | 12 ft | 14 ft ,6 in x 12 ft |
| Main Level | Bedroom | 10 ft | 9 ft | 10 ft x 9 ft |
| Main Level | Bedroom | 12 ft ,10 in | 11 ft | 12 ft ,10 in x 11 ft |
https://www.realtor.ca/real-estate/27373936/309-1851-pederson-drive-prince-albert-crescent-acres
Interested?
Contact us for more information


Jenna Law
Salesperson


Vaughn Hansen
Broker

