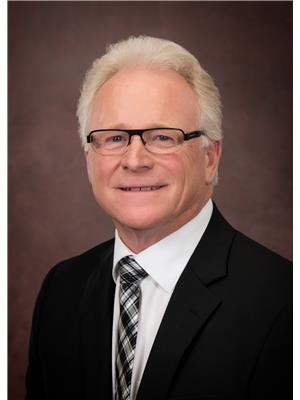309 1442 102nd Street North Battleford, Saskatchewan S9A 1G7
2 Bedroom
2 Bathroom
1060 sqft
Low Rise
Wall Unit
Baseboard Heaters, Hot Water
Lawn
$135,000Maintenance,
$400 Monthly
Maintenance,
$400 MonthlyGreat sunset views from your west facing 3rd floor condo. No more shovelling snow or cutting grass - move in and relax! This unit comes with 5 major appliances plus the furniture is negotiable. This unit has 2 bedrooms or you can open the wall with the pocket doors to expand the living space. (id:27989)
Property Details
| MLS® Number | SK986363 |
| Property Type | Single Family |
| Neigbourhood | Sapp Valley |
| Community Features | Pets Not Allowed |
| Features | Treed, Lane, Elevator, Wheelchair Access, Balcony |
Building
| Bathroom Total | 2 |
| Bedrooms Total | 2 |
| Appliances | Washer, Refrigerator, Dishwasher, Dryer, Microwave, Window Coverings, Hood Fan, Stove |
| Architectural Style | Low Rise |
| Basement Development | Not Applicable |
| Basement Type | Partial (not Applicable) |
| Constructed Date | 1987 |
| Cooling Type | Wall Unit |
| Heating Fuel | Natural Gas |
| Heating Type | Baseboard Heaters, Hot Water |
| Stories Total | 3 |
| Size Interior | 1060 Sqft |
| Type | Apartment |
Parking
| Surfaced | 1 |
| Other | |
| None | |
| Parking Space(s) | 1 |
Land
| Acreage | No |
| Landscape Features | Lawn |
| Size Frontage | 250 Ft |
| Size Irregular | 30000.00 |
| Size Total | 30000 Sqft |
| Size Total Text | 30000 Sqft |
Rooms
| Level | Type | Length | Width | Dimensions |
|---|---|---|---|---|
| Main Level | Bedroom | 10 ft ,7 in | 10 ft ,6 in | 10 ft ,7 in x 10 ft ,6 in |
| Main Level | Bedroom | 14 ft | 12 ft ,9 in | 14 ft x 12 ft ,9 in |
| Main Level | 4pc Bathroom | Measurements not available | ||
| Main Level | 2pc Ensuite Bath | Measurements not available | ||
| Main Level | Dining Room | 9 ft ,8 in | 7 ft ,10 in | 9 ft ,8 in x 7 ft ,10 in |
| Main Level | Living Room | 14 ft ,5 in | 12 ft | 14 ft ,5 in x 12 ft |
| Main Level | Kitchen | 10 ft ,10 in | 9 ft ,8 in | 10 ft ,10 in x 9 ft ,8 in |
| Main Level | Laundry Room | 9 ft ,7 in | 6 ft ,9 in | 9 ft ,7 in x 6 ft ,9 in |
https://www.realtor.ca/real-estate/27553898/309-1442-102nd-street-north-battleford-sapp-valley
Interested?
Contact us for more information


