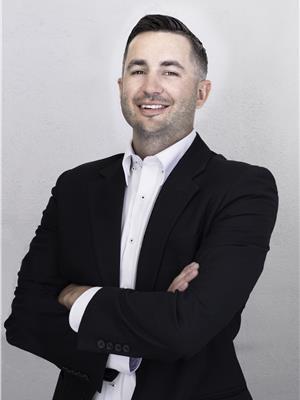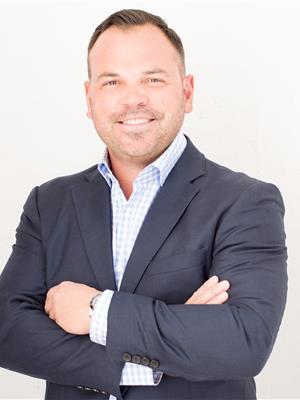5 Bedroom
4 Bathroom
3630 sqft
3 Level
Fireplace
Central Air Conditioning, Air Exchanger
Baseboard Heaters, Forced Air, In Floor Heating
Waterfront
Lawn, Underground Sprinkler, Garden Area
$1,399,000
Exceptional lakefront home located at Round Lake. Stunning design and craftsmanship in this 3630 square foot 3 storey property. 5 bedrooms, 3 baths and Custom features throughout including gourmet kitchen with huge island/high end appliances/large walk in pantry/stone countertops and much more, sitting area over looking the lake, large family sized dining space leading to a beautiful living room with gas fireplace. Soaring open 3 storey staircase leads to the upper floors with beautiful lake views, wood flooring, custom washrooms, 2nd floor laundry room, 3rd floor office with vaulted ceilings, 4 car detached/heated garage features lower garage/workshop area and a suite with open concept living-bedroom space/kitchen and 3 piece bath. Beautiful landscaping and outdoor entertaining space with stone patio/boat dock and much more. This year round home is located within 2 hours of Regina and is truly one of a kind in style and workmanship. Please call for additional details and inclusions. (id:27989)
Property Details
|
MLS® Number
|
SK983229 |
|
Property Type
|
Single Family |
|
Features
|
Balcony, Sump Pump |
|
Water Front Type
|
Waterfront |
Building
|
Bathroom Total
|
4 |
|
Bedrooms Total
|
5 |
|
Appliances
|
Washer, Refrigerator, Dishwasher, Dryer, Microwave, Freezer, Garburator, Oven - Built-in, Window Coverings, Garage Door Opener Remote(s), Hood Fan, Stove |
|
Architectural Style
|
3 Level |
|
Constructed Date
|
2007 |
|
Cooling Type
|
Central Air Conditioning, Air Exchanger |
|
Fireplace Fuel
|
Gas |
|
Fireplace Present
|
Yes |
|
Fireplace Type
|
Conventional |
|
Heating Fuel
|
Electric, Natural Gas |
|
Heating Type
|
Baseboard Heaters, Forced Air, In Floor Heating |
|
Stories Total
|
3 |
|
Size Interior
|
3630 Sqft |
|
Type
|
House |
Parking
|
Detached Garage
|
|
|
Garage
|
|
|
Interlocked
|
|
|
Heated Garage
|
|
|
Parking Space(s)
|
10 |
Land
|
Acreage
|
No |
|
Landscape Features
|
Lawn, Underground Sprinkler, Garden Area |
|
Size Frontage
|
66 Ft |
|
Size Irregular
|
7590.00 |
|
Size Total
|
7590 Sqft |
|
Size Total Text
|
7590 Sqft |
Rooms
| Level |
Type |
Length |
Width |
Dimensions |
|
Second Level |
5pc Bathroom |
15 ft ,5 in |
10 ft ,6 in |
15 ft ,5 in x 10 ft ,6 in |
|
Second Level |
Laundry Room |
8 ft ,4 in |
8 ft ,9 in |
8 ft ,4 in x 8 ft ,9 in |
|
Second Level |
Bedroom |
10 ft |
13 ft |
10 ft x 13 ft |
|
Second Level |
Bedroom |
15 ft |
13 ft ,1 in |
15 ft x 13 ft ,1 in |
|
Second Level |
Bedroom |
14 ft ,7 in |
12 ft ,8 in |
14 ft ,7 in x 12 ft ,8 in |
|
Second Level |
Kitchen |
8 ft ,4 in |
10 ft ,8 in |
8 ft ,4 in x 10 ft ,8 in |
|
Second Level |
3pc Bathroom |
10 ft ,2 in |
6 ft |
10 ft ,2 in x 6 ft |
|
Third Level |
Bedroom |
11 ft ,8 in |
14 ft ,2 in |
11 ft ,8 in x 14 ft ,2 in |
|
Third Level |
3pc Bathroom |
8 ft ,10 in |
9 ft ,1 in |
8 ft ,10 in x 9 ft ,1 in |
|
Third Level |
Office |
15 ft ,8 in |
14 ft ,11 in |
15 ft ,8 in x 14 ft ,11 in |
|
Main Level |
Dining Room |
14 ft ,11 in |
15 ft ,4 in |
14 ft ,11 in x 15 ft ,4 in |
|
Main Level |
Living Room |
16 ft |
15 ft ,4 in |
16 ft x 15 ft ,4 in |
|
Main Level |
Foyer |
13 ft ,2 in |
11 ft ,4 in |
13 ft ,2 in x 11 ft ,4 in |
|
Main Level |
Sunroom |
5 ft ,10 in |
13 ft |
5 ft ,10 in x 13 ft |
|
Main Level |
Kitchen |
25 ft ,3 in |
14 ft ,9 in |
25 ft ,3 in x 14 ft ,9 in |
|
Main Level |
Storage |
10 ft ,10 in |
5 ft ,11 in |
10 ft ,10 in x 5 ft ,11 in |
|
Main Level |
Enclosed Porch |
13 ft ,6 in |
5 ft |
13 ft ,6 in x 5 ft |
|
Main Level |
2pc Bathroom |
9 ft ,6 in |
4 ft ,2 in |
9 ft ,6 in x 4 ft ,2 in |
|
Main Level |
Storage |
6 ft |
9 ft ,11 in |
6 ft x 9 ft ,11 in |
|
Main Level |
Primary Bedroom |
14 ft ,6 in |
22 ft ,10 in |
14 ft ,6 in x 22 ft ,10 in |
https://www.realtor.ca/real-estate/27407913/307a-currie-avenue-round-lake



