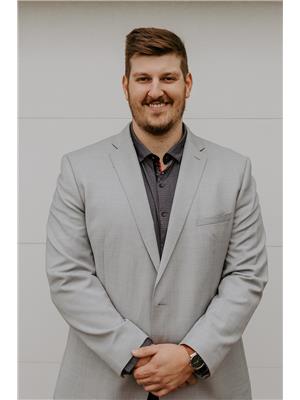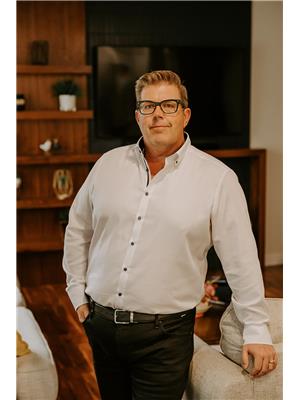307 Rodenbush Drive Regina, Saskatchewan S4R 6X3
$384,900
Welcome to 307 Rodenbush Drive situated right next to a green space with a walking path, and a quick walk to Ruth Pawson elementary school. This 4 bed, 3 bath spacious home offers lots of room for the whole family and has been lovingly cared for by the same owners for many years. Upon entering the home you will appreciate the large formal living room with a lovely brick feature wall. Generous size dining area is the perfect spot to entertain family and friends. Loads of built-in cabinets offer and abundance of storage space. Functional kitchen includes wood cabinetry, lots of counter space, an eating area, and a window that overlooks the backyard. Upstairs you will find the primary bedroom with the added bonus of a 2 piece ensuite. Two additional bedrooms and a spacious 4 piece bath. Third level features a rec room that could serve as a kids play room, home office, games area, or movie room, as well as a convenient 2 piece bath. Lower level is also developed offering another rec room area (plumbed for a wet bar) along with a 4th bedroom/den, and the laundry/utility room (basement freezer will stay). Wonderful storage area off the utility room is a great feature! There is a 3 zone heating system in the house allowing for customized comfort on all levels. Mature backyard offers a covered patio area as well as 2 storage sheds. Double attached garage is insulated and has direct entry to the house. This home offers a wonderful opportunity for a growing family in a lovely residential neighbourhood. (id:27989)
Property Details
| MLS® Number | SK983243 |
| Property Type | Single Family |
| Neigbourhood | Uplands |
| Features | Treed, Rectangular, Double Width Or More Driveway |
| Structure | Patio(s) |
Building
| Bathroom Total | 3 |
| Bedrooms Total | 4 |
| Appliances | Washer, Refrigerator, Dishwasher, Dryer, Microwave, Freezer, Window Coverings, Garage Door Opener Remote(s), Storage Shed, Stove |
| Architectural Style | 2 Level |
| Basement Development | Finished |
| Basement Type | Full (finished) |
| Constructed Date | 1975 |
| Cooling Type | Central Air Conditioning |
| Heating Fuel | Natural Gas |
| Heating Type | Forced Air |
| Stories Total | 2 |
| Size Interior | 1762 Sqft |
| Type | House |
Parking
| Attached Garage | |
| Parking Space(s) | 4 |
Land
| Acreage | No |
| Fence Type | Fence |
| Landscape Features | Lawn |
| Size Irregular | 5397.00 |
| Size Total | 5397 Sqft |
| Size Total Text | 5397 Sqft |
Rooms
| Level | Type | Length | Width | Dimensions |
|---|---|---|---|---|
| Second Level | Primary Bedroom | 12 ft ,8 in | 13 ft ,8 in | 12 ft ,8 in x 13 ft ,8 in |
| Second Level | 2pc Ensuite Bath | Measurements not available | ||
| Second Level | Bedroom | 10 ft ,8 in | 10 ft ,8 in | 10 ft ,8 in x 10 ft ,8 in |
| Second Level | Bedroom | 9 ft ,8 in | 8 ft ,8 in | 9 ft ,8 in x 8 ft ,8 in |
| Second Level | 4pc Bathroom | Measurements not available | ||
| Basement | Bedroom | 10 ft ,4 in | 11 ft ,4 in | 10 ft ,4 in x 11 ft ,4 in |
| Basement | Other | 11 ft ,6 in | 21 ft | 11 ft ,6 in x 21 ft |
| Basement | Laundry Room | 11 ft | 13 ft ,3 in | 11 ft x 13 ft ,3 in |
| Basement | Storage | Measurements not available | ||
| Main Level | Kitchen | 14 ft | 12 ft | 14 ft x 12 ft |
| Main Level | Dining Room | 11 ft | 14 ft | 11 ft x 14 ft |
| Main Level | Family Room | 17 ft ,6 in | 12 ft ,9 in | 17 ft ,6 in x 12 ft ,9 in |
| Main Level | 2pc Bathroom | Measurements not available | ||
| Main Level | Living Room | 16 ft ,6 in | 14 ft ,6 in | 16 ft ,6 in x 14 ft ,6 in |
https://www.realtor.ca/real-estate/27404618/307-rodenbush-drive-regina-uplands
Interested?
Contact us for more information


Solomon Dreger
Salesperson
www.dregerrealty.com/
https://www.facebook.com/DregerRealtyTeam


