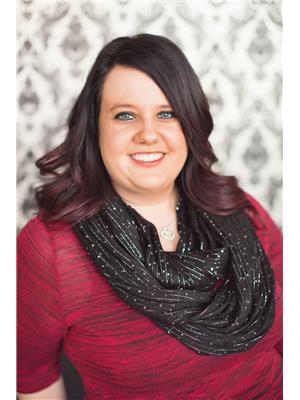307 15th Street W Prince Albert, Saskatchewan S6V 3R1
2 Bedroom
1 Bathroom
1078 sqft
Forced Air
$145,000
Great starter home or revenue property! This 1078 square foot 1 ½ storey had an addition completed and major renovation in 2011. The main floor provides a living room, eat-in kitchen, huge primary bedroom with walk-in closet and a 4 piece bath. The second floor has an additional bedroom plus a den. Main floor laundry hookup. Current fence at the front and back of the property will not be staying with the house (they belong to the tenant). (id:27989)
Property Details
| MLS® Number | SK975989 |
| Property Type | Single Family |
| Neigbourhood | West Flat |
| Features | Rectangular |
Building
| Bathroom Total | 1 |
| Bedrooms Total | 2 |
| Appliances | Refrigerator, Dishwasher, Microwave, Stove |
| Basement Type | Partial, Crawl Space |
| Constructed Date | 1920 |
| Heating Fuel | Natural Gas |
| Heating Type | Forced Air |
| Stories Total | 2 |
| Size Interior | 1078 Sqft |
| Type | House |
Parking
| None | |
| Parking Space(s) | 2 |
Land
| Acreage | No |
| Size Frontage | 37 Ft ,5 In |
| Size Irregular | 0.10 |
| Size Total | 0.1 Ac |
| Size Total Text | 0.1 Ac |
Rooms
| Level | Type | Length | Width | Dimensions |
|---|---|---|---|---|
| Second Level | Bedroom | 13 ft ,2 in | 11 ft ,2 in | 13 ft ,2 in x 11 ft ,2 in |
| Second Level | Den | 13 ft ,3 in | 7 ft ,6 in | 13 ft ,3 in x 7 ft ,6 in |
| Main Level | Living Room | 13 ft ,2 in | 10 ft ,5 in | 13 ft ,2 in x 10 ft ,5 in |
| Main Level | Dining Room | 13 ft ,4 in | 7 ft ,5 in | 13 ft ,4 in x 7 ft ,5 in |
| Main Level | Kitchen | 13 ft ,6 in | 13 ft ,5 in | 13 ft ,6 in x 13 ft ,5 in |
| Main Level | 4pc Bathroom | 8 ft | 5 ft | 8 ft x 5 ft |
| Main Level | Bedroom | 13 ft ,5 in | 11 ft ,2 in | 13 ft ,5 in x 11 ft ,2 in |
https://www.realtor.ca/real-estate/27140592/307-15th-street-w-prince-albert-west-flat
Interested?
Contact us for more information


