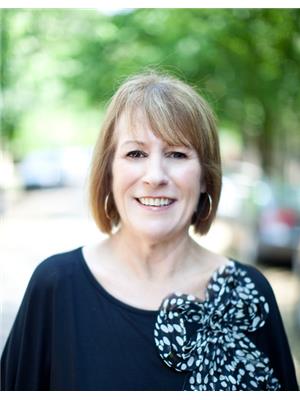4 Bedroom
3 Bathroom
1100 sqft
Bungalow
Forced Air
Lawn, Underground Sprinkler
$449,900
Welcome to 306 Waterbury Road ideally located in sought after Lakeridge. This home is ready for the new owner to move in and enjoy!! The main floor consists of a bright open living room and adjacent dining room that leads to a brand new kitchen with amazing new cabinets, sink, faucet, stainless steel appliances, floating shelves, all new lighting and an wonderful eating nook with additional storage under the built-in bench. To complete the main floor there are 3 bedrooms, and updated 2pc bath off the primary bedroom as well as an updated 4pc bath complete with heated ceramic tile flooring. The main floor has newer vinyl plank floor and ceramic tile. Downstairs you will find and large family room perfect for entertaining or as a kids play area. There is a large bedroom complete with a walk-in closet and adjacent there is a 4pc bath with double sinks and granite counters, nice laundry area with newer washer and dryer. Outside you will find a large private backyard complete with a newer fence, deck and privacy wall- great for enjoying with family and friends. There are also 2 storage sheds, underground sprinklers both front and back. brand new water heater, high efficiency furnace, newer shingles, some new windows as well. Just move in and enjoy this wonderful home Located across from beautiful Crocus Park featuring a spray park, tennis/pickle ball courts, playground area plus Lakeridge and St. Luke Schools. Call your realtor to view today! (id:27989)
Property Details
|
MLS® Number
|
SK984815 |
|
Property Type
|
Single Family |
|
Neigbourhood
|
Lakeridge SA |
|
Features
|
Treed, Irregular Lot Size |
|
Structure
|
Deck |
Building
|
Bathroom Total
|
3 |
|
Bedrooms Total
|
4 |
|
Appliances
|
Washer, Refrigerator, Dishwasher, Dryer, Microwave, Window Coverings, Central Vacuum, Storage Shed, Stove |
|
Architectural Style
|
Bungalow |
|
Constructed Date
|
1986 |
|
Heating Fuel
|
Natural Gas |
|
Heating Type
|
Forced Air |
|
Stories Total
|
1 |
|
Size Interior
|
1100 Sqft |
|
Type
|
House |
Parking
|
Interlocked
|
|
|
Parking Space(s)
|
2 |
Land
|
Acreage
|
No |
|
Fence Type
|
Fence |
|
Landscape Features
|
Lawn, Underground Sprinkler |
|
Size Irregular
|
5528.00 |
|
Size Total
|
5528 Sqft |
|
Size Total Text
|
5528 Sqft |
Rooms
| Level |
Type |
Length |
Width |
Dimensions |
|
Basement |
Family Room |
|
|
Measurements not available |
|
Basement |
Bedroom |
|
|
Measurements not available |
|
Basement |
4pc Bathroom |
|
|
Measurements not available |
|
Basement |
Laundry Room |
|
|
Measurements not available |
|
Basement |
Storage |
|
|
Measurements not available |
|
Main Level |
Living Room |
14 ft |
15 ft |
14 ft x 15 ft |
|
Main Level |
Dining Room |
8 ft |
|
8 ft x Measurements not available |
|
Main Level |
Kitchen |
8 ft |
|
8 ft x Measurements not available |
|
Main Level |
Dining Nook |
7 ft |
|
7 ft x Measurements not available |
|
Main Level |
Primary Bedroom |
12 ft |
10 ft |
12 ft x 10 ft |
|
Main Level |
Bedroom |
9 ft |
9 ft |
9 ft x 9 ft |
|
Main Level |
Bedroom |
9 ft |
9 ft |
9 ft x 9 ft |
|
Main Level |
4pc Bathroom |
|
|
Measurements not available |
|
Main Level |
2pc Bathroom |
|
|
Measurements not available |
https://www.realtor.ca/real-estate/27475949/306-waterbury-road-saskatoon-lakeridge-sa


