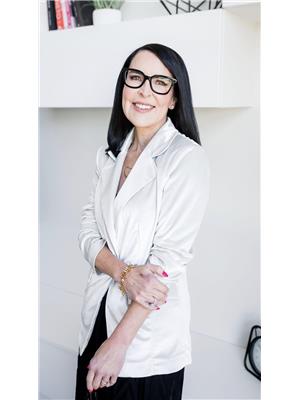305 Greenbryre Lane Greenbryre, Saskatchewan S7V 0J4
$1,879,900
A designer masterpiece: 2662 sq ft custom designed bungalow with fully developed walk out basement, 3 car garage, backing the course and water feature in Greenbryre Estates. This beautiful property features fine finishes including extensive porcelain and Carrera marble tile, classic cabinetry, high end fixtures, soaring ceiling heights, and extra large spaces throughout. The front entry leads to a huge double height great room, with floor to ceiling windows, hardwood floors and a feature fireplace; adjacent is the Chef’s kitchen. This stunning kitchen will satisfy the most discriminating cook, featuring high end Jenn Air commercial style appliances, custom fine cabinetry, butler’s pantry, numerous high pantries, pullouts, 2 sinks, prep area, custom hood fan, large island, and custom pendant lighting. Dining room, and coffee area / homework area, half bath, leads to 1085 sq ft garage, boot room. The main floor bedroom wing boasts 2 extra large master suites! Spa like baths, glass custom tiled showers, walk in closets, and spacious sleeping quarters, electric blinds, and one suite w/ linear fireplace. Wide staircase leads to the developed basement: large floor to ceiling windows frame the family room, games area, a fab bar: w/ built ins and designer pendants, a peninsula, and custom cabinets perfect for fine stemware storage. In addition, a gym (bedroom), well equipped laundry room, PLUS 2 more huge bedroom suites with walk in closets; one has an attached ensuite with glass shower and free standing tub, the other 3 piece ensuite is located around the corner. Yard is ready for soft landscaping, is oversized, and has amazing course/ pond views; an upper deck and a lower covered concrete patio is in place, plus a concrete driveway. Home automation includes Audio/ video system, lighting control, security system, speakers, windows wired for blinds, Hunter Douglas automated blinds, infloor heat in garage, boiler heat plus forced air, central air, hvac. 60 day possession (id:27989)
Property Details
| MLS® Number | SK967816 |
| Property Type | Single Family |
| Features | Treed, Sump Pump |
| Structure | Deck, Patio(s) |
| Water Front Type | Waterfront |
Building
| Bathroom Total | 5 |
| Bedrooms Total | 4 |
| Appliances | Washer, Refrigerator, Dishwasher, Dryer, Microwave, Alarm System, Window Coverings, Garage Door Opener Remote(s), Hood Fan, Stove |
| Architectural Style | Bungalow |
| Basement Development | Finished |
| Basement Features | Walk Out |
| Basement Type | Full (finished) |
| Constructed Date | 2019 |
| Cooling Type | Central Air Conditioning, Air Exchanger |
| Fire Protection | Alarm System |
| Fireplace Fuel | Electric,gas |
| Fireplace Present | Yes |
| Fireplace Type | Conventional,conventional |
| Heating Fuel | Natural Gas |
| Heating Type | Forced Air, Hot Water |
| Stories Total | 1 |
| Size Interior | 2662 Sqft |
| Type | House |
Parking
| Attached Garage | |
| Heated Garage | |
| Parking Space(s) | 12 |
Land
| Acreage | No |
| Landscape Features | Lawn, Underground Sprinkler, Garden Area |
| Size Irregular | 0.50 |
| Size Total | 0.5 Ac |
| Size Total Text | 0.5 Ac |
Rooms
| Level | Type | Length | Width | Dimensions |
|---|---|---|---|---|
| Basement | Other | 15 ft ,2 in | 17 ft | 15 ft ,2 in x 17 ft |
| Basement | Games Room | 18 ft ,2 in | 16 ft ,2 in | 18 ft ,2 in x 16 ft ,2 in |
| Basement | Den | 13 ft ,2 in | 14 ft ,8 in | 13 ft ,2 in x 14 ft ,8 in |
| Basement | Bedroom | 11 ft ,6 in | 15 ft ,8 in | 11 ft ,6 in x 15 ft ,8 in |
| Basement | 4pc Bathroom | Measurements not available | ||
| Basement | Bedroom | 15 ft ,8 in | 13 ft ,2 in | 15 ft ,8 in x 13 ft ,2 in |
| Basement | Other | 9 ft ,6 in | 10 ft | 9 ft ,6 in x 10 ft |
| Basement | Laundry Room | 9 ft | 10 ft ,8 in | 9 ft x 10 ft ,8 in |
| Basement | Storage | 7 ft ,4 in | 7 ft ,8 in | 7 ft ,4 in x 7 ft ,8 in |
| Basement | 4pc Ensuite Bath | - x - | ||
| Basement | Utility Room | Measurements not available | ||
| Main Level | Other | 20 ft ,4 in | 18 ft ,4 in | 20 ft ,4 in x 18 ft ,4 in |
| Main Level | Kitchen | 15 ft ,1 in | 17 ft ,4 in | 15 ft ,1 in x 17 ft ,4 in |
| Main Level | Dining Room | 14 ft | 14 ft ,8 in | 14 ft x 14 ft ,8 in |
| Main Level | Mud Room | 7 ft ,4 in | 14 ft | 7 ft ,4 in x 14 ft |
| Main Level | 2pc Bathroom | Measurements not available | ||
| Main Level | Bedroom | 14 ft ,8 in | 16 ft | 14 ft ,8 in x 16 ft |
| Main Level | 5pc Ensuite Bath | Measurements not available | ||
| Main Level | Bedroom | 12 ft | 17 ft | 12 ft x 17 ft |
| Main Level | 5pc Ensuite Bath | Measurements not available | ||
| Main Level | Mud Room | 14 ft ,8 in | 13 ft | 14 ft ,8 in x 13 ft |
https://www.realtor.ca/real-estate/26831654/305-greenbryre-lane-greenbryre
Interested?
Contact us for more information


Dawn Foord
Salesperson
(306) 242-5629

