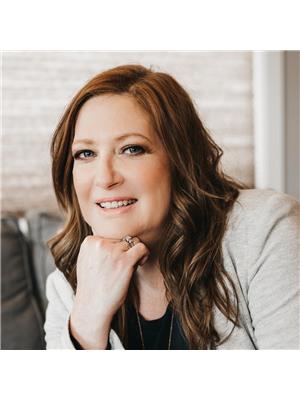6 Bedroom
2 Bathroom
840 sqft
Bungalow
Central Air Conditioning
Forced Air
Lawn
$209,000
Discover the charm of this spacious 6 bedroom, 2 bathroom home, brimming with character and natural light. It's 3 bedrooms upstairs and 3 bedrooms downstairs will make it ideal for a growing family! Perfectly located just a stone's throw from downtown, Great Plains College, the library and nearby parks, this residence offers the ideal blend of convenience and timeless appeal. Original architectural details such as unique moldings, cabinetry and some of the fixtures add to the home's vintage style. A large 7'7"x 17'6" enclosed porch and attached den on the front of the home could be used for an office, library, a play room for the kids, or extra storage space. Secure parking and storage can be found in the single car garage located at the back along with an attached workshop space that could be easily converted to greenhouse if so desired. Don't miss out on this opportunity to own this spacious home in a prime location. Schedule your showing today and discover it's potential! (id:27989)
Property Details
|
MLS® Number
|
SK984609 |
|
Property Type
|
Single Family |
|
Neigbourhood
|
North East |
|
Features
|
Treed, Corner Site, Lane, Rectangular |
|
Structure
|
Patio(s) |
Building
|
Bathroom Total
|
2 |
|
Bedrooms Total
|
6 |
|
Appliances
|
Washer, Refrigerator, Dryer, Window Coverings, Storage Shed, Stove |
|
Architectural Style
|
Bungalow |
|
Basement Development
|
Finished |
|
Basement Type
|
Full (finished) |
|
Constructed Date
|
1917 |
|
Cooling Type
|
Central Air Conditioning |
|
Heating Fuel
|
Natural Gas |
|
Heating Type
|
Forced Air |
|
Stories Total
|
1 |
|
Size Interior
|
840 Sqft |
|
Type
|
House |
Parking
|
Detached Garage
|
|
|
Parking Space(s)
|
3 |
Land
|
Acreage
|
No |
|
Fence Type
|
Fence |
|
Landscape Features
|
Lawn |
|
Size Frontage
|
50 Ft |
|
Size Irregular
|
5750.00 |
|
Size Total
|
5750 Sqft |
|
Size Total Text
|
5750 Sqft |
Rooms
| Level |
Type |
Length |
Width |
Dimensions |
|
Basement |
Bedroom |
8 ft ,6 in |
10 ft ,7 in |
8 ft ,6 in x 10 ft ,7 in |
|
Basement |
Bedroom |
14 ft ,9 in |
8 ft ,5 in |
14 ft ,9 in x 8 ft ,5 in |
|
Basement |
2pc Bathroom |
|
|
Measurements not available |
|
Basement |
Family Room |
11 ft |
12 ft ,8 in |
11 ft x 12 ft ,8 in |
|
Basement |
Bedroom |
12 ft ,8 in |
8 ft |
12 ft ,8 in x 8 ft |
|
Main Level |
Kitchen |
13 ft ,4 in |
13 ft ,4 in |
13 ft ,4 in x 13 ft ,4 in |
|
Main Level |
Living Room |
13 ft ,3 in |
14 ft |
13 ft ,3 in x 14 ft |
|
Main Level |
Bedroom |
11 ft ,5 in |
9 ft ,3 in |
11 ft ,5 in x 9 ft ,3 in |
|
Main Level |
Bedroom |
7 ft ,9 in |
9 ft ,8 in |
7 ft ,9 in x 9 ft ,8 in |
|
Main Level |
Bedroom |
10 ft ,3 in |
9 ft |
10 ft ,3 in x 9 ft |
|
Main Level |
Den |
7 ft ,7 in |
11 ft ,5 in |
7 ft ,7 in x 11 ft ,5 in |
|
Main Level |
4pc Bathroom |
|
|
Measurements not available |
https://www.realtor.ca/real-estate/27466471/305-3rd-avenue-ne-swift-current-north-east


