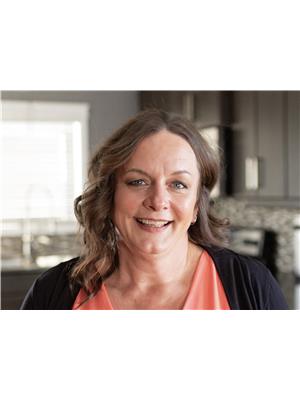302 515 La Ronge Avenue La Ronge, Saskatchewan S0J 1L0
$399,900Maintenance,
$550 Monthly
Maintenance,
$550 MonthlyWelcome to #302 of Shoreline Estates, situated on the shore line of beautiful Lac La Ronge. This top floor condo boasts an extraordinary view of Lac La Ronge from both bedrooms, kitchen and living room featuring 10 foot ceilings and large lake facing balcony. Step into the condo through a large foyer with laundry room directly off. Open concept kitchen includes stainless steel appliances, garburator, custom cabinetry and an island sink with a view of the lake as you entertain. Just off the Kitchen is a large storage room/walk in pantry for plenty of extra storage. Living room contains an electric show fire place to enjoy while relaxing. Access the large balcony from the living room, with a natural gas hook up for bbq and space to enjoy the views Northern Saskatchewan has to offer. Extra large Master bedroom with large windows to start and end your day with the lake view. 2 large closets with custom shelving as you make your way to the bathroom. Ensuite bathroom features unique dual sinks and custom stone walk in shower. Second bedroom has the same amazing view of the lake, custom shelves in a large closet and plenty of room. Main bath is 4 piece, with the same unique sink. Unit comes with a separate storage unit in the hallway on the same floor, 1 titled underground parking stall, and one parking stall at the front in the partial fenced parking lot. (id:27989)
Property Details
| MLS® Number | SK974927 |
| Property Type | Single Family |
| Community Features | Pets Allowed With Restrictions |
| Features | Elevator, Balcony |
| Water Front Type | Waterfront |
Building
| Bathroom Total | 2 |
| Bedrooms Total | 2 |
| Appliances | Washer, Refrigerator, Dishwasher, Dryer, Microwave, Garburator, Garage Door Opener Remote(s), Stove |
| Architectural Style | Low Rise |
| Constructed Date | 2013 |
| Cooling Type | Central Air Conditioning |
| Heating Type | Forced Air |
| Stories Total | 3 |
| Size Interior | 1431 Sqft |
| Type | Apartment |
Parking
| Underground | 1 |
| Surfaced | 1 |
| Heated Garage | |
| Parking Space(s) | 2 |
Land
| Acreage | No |
| Fence Type | Partially Fenced |
Rooms
| Level | Type | Length | Width | Dimensions |
|---|---|---|---|---|
| Main Level | Kitchen | 12 ft ,8 in | 11 ft ,10 in | 12 ft ,8 in x 11 ft ,10 in |
| Main Level | Living Room | 16 ft ,4 in | 21 ft | 16 ft ,4 in x 21 ft |
| Main Level | Primary Bedroom | 11 ft ,10 in | 25 ft | 11 ft ,10 in x 25 ft |
| Main Level | Bedroom | 11 ft ,3 in | 15 ft ,4 in | 11 ft ,3 in x 15 ft ,4 in |
| Main Level | 3pc Ensuite Bath | 8 ft ,1 in | 10 ft ,3 in | 8 ft ,1 in x 10 ft ,3 in |
| Main Level | 4pc Bathroom | 4 ft ,11 in | 0 ft ,1 in | 4 ft ,11 in x 0 ft ,1 in |
| Main Level | Foyer | 6 ft ,8 in | 17 ft ,6 in | 6 ft ,8 in x 17 ft ,6 in |
| Main Level | Laundry Room | 8 ft ,5 in | 9 ft ,8 in | 8 ft ,5 in x 9 ft ,8 in |
| Main Level | Storage | 4 ft ,8 in | 9 ft ,11 in | 4 ft ,8 in x 9 ft ,11 in |
https://www.realtor.ca/real-estate/27096092/302-515-la-ronge-avenue-la-ronge
Interested?
Contact us for more information

Karyn Steinke
Salesperson

