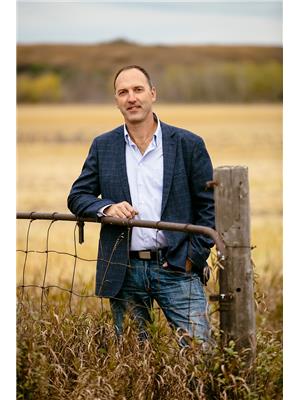301 Washington Avenue Hanley, Saskatchewan S0G 2E0
$142,900
Beautiful 1914 character home in the town of Hanley, Sk. on 3 titled lots(44’x132’ each) for a total property size of 17,424 sq ft.. Trees surround the property, creating your own little sanctuary. This cute home has a closed in veranda and small attached garage. The living room and dining room have 9’ ceilings and provides a spacious area for all your family get togethers. Unique character accents are throughout the house. The addition , completed in 1960, has a spacious kitchen with a south facing window, bathroom and laundry room. The second floor has 3 nice sized bedrooms with some built in storage. Basement if concrete, unfinished and used for storage. Newer furnace and hot water tank. The huge yard is surrounded by trees with lots of room for play and a large garden. Old storage shed hiding in the trees. Call today to arrange a viewing. (id:27989)
Property Details
| MLS® Number | SK984849 |
| Property Type | Single Family |
| Features | Treed, Corner Site, Lane, Rectangular, Sump Pump |
Building
| Bathroom Total | 1 |
| Bedrooms Total | 3 |
| Appliances | Refrigerator, Window Coverings, Storage Shed, Stove |
| Basement Development | Unfinished |
| Basement Type | Partial (unfinished) |
| Constructed Date | 1914 |
| Heating Fuel | Natural Gas |
| Heating Type | Forced Air |
| Stories Total | 2 |
| Size Interior | 1360 Sqft |
| Type | House |
Parking
| Attached Garage | |
| Gravel | |
| Parking Space(s) | 3 |
Land
| Acreage | No |
| Fence Type | Partially Fenced |
| Landscape Features | Lawn |
| Size Frontage | 132 Ft |
| Size Irregular | 17424.00 |
| Size Total | 17424 Sqft |
| Size Total Text | 17424 Sqft |
Rooms
| Level | Type | Length | Width | Dimensions |
|---|---|---|---|---|
| Second Level | Bedroom | 15'11" x 10'1" | ||
| Second Level | Bedroom | 9'4" x 9'6" | ||
| Second Level | Bedroom | 12'8" x 9'5" | ||
| Basement | Other | Measurements not available | ||
| Main Level | Kitchen | 15'3" x 12'2" | ||
| Main Level | Living Room | 12'4" x 13'10" | ||
| Main Level | Dining Room | 19'2" x 9'5" | ||
| Main Level | 3pc Bathroom | 13'10" x 4'3" | ||
| Main Level | Laundry Room | 13'9" x 7'7" | ||
| Main Level | Enclosed Porch | 4'11" x 4'1" |
https://www.realtor.ca/real-estate/27477289/301-washington-avenue-hanley
Interested?
Contact us for more information

Jeff Kwochka
Salesperson
(306) 955-6235
jeffkwochka.ca/
https://www.facebook.com/jeff.kwochka
https://ca.linkedin.com/in/jeffkwochkarealtor

