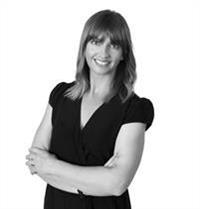301 680 7th Avenue E Melville, Saskatchewan S0A 2P0
$115,000Maintenance,
$162.80 Monthly
Maintenance,
$162.80 MonthlyWelcome to easy living at the beautiful Cumberland Villas in Melville. This 532 sq. ft 1 bedroom/1 bathroom suite is located on the 3rd floor just off the elevator. The eat in kitchen is open to the bright living area and features 4 appliances and plenty of counter and cabinet space. A good-sized bedroom with a spacious closet, foyer with closet and a spacious 4 pc. bath with stackable laundry accessed off both the foyer and bedroom complete the space. Just off the living area, a north facing private balcony provides a great space to enjoy the outdoors. A beautiful courtyard is also yours to enjoy. The suite includes a private parking spot. Amenities include dining and bistro area, library, elevator, exercise area, lounge, and recreation center. (id:27989)
Property Details
| MLS® Number | SK953015 |
| Property Type | Single Family |
| Community Features | Pets Not Allowed |
| Features | Treed, Corner Site, Rectangular, Elevator, Wheelchair Access, Balcony |
Building
| Bathroom Total | 1 |
| Bedrooms Total | 1 |
| Amenities | Recreation Centre, Exercise Centre, Dining Facility |
| Appliances | Washer, Refrigerator, Dishwasher, Dryer, Window Coverings, Hood Fan, Stove |
| Architectural Style | High Rise |
| Constructed Date | 2012 |
| Cooling Type | Central Air Conditioning |
| Heating Fuel | Electric |
| Heating Type | Forced Air |
| Size Interior | 532 Sqft |
| Type | Apartment |
Parking
| Other | |
| None | |
| Parking Space(s) | 1 |
Land
| Acreage | Yes |
| Landscape Features | Lawn, Garden Area |
| Size Irregular | 3.18 |
| Size Total | 3.18 Ac |
| Size Total Text | 3.18 Ac |
Rooms
| Level | Type | Length | Width | Dimensions |
|---|---|---|---|---|
| Main Level | Foyer | 5 ft ,4 in | 5 ft ,11 in | 5 ft ,4 in x 5 ft ,11 in |
| Main Level | Kitchen | 10 ft ,3 in | 11 ft ,1 in | 10 ft ,3 in x 11 ft ,1 in |
| Main Level | Living Room | 11 ft ,10 in | 10 ft ,4 in | 11 ft ,10 in x 10 ft ,4 in |
| Main Level | Bedroom | 10 ft ,3 in | 12 ft ,2 in | 10 ft ,3 in x 12 ft ,2 in |
| Main Level | 4pc Bathroom | 8 ft ,7 in | 9 ft ,1 in | 8 ft ,7 in x 9 ft ,1 in |
https://www.realtor.ca/real-estate/26335310/301-680-7th-avenue-e-melville
Interested?
Contact us for more information

Tammy Wandy
Salesperson
(306) 786-6740

