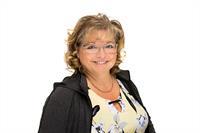4 Bedroom
3 Bathroom
1123 sqft
Bungalow
Fireplace
Forced Air
Lawn, Garden Area
$169,900
Welcome to the beautiful community of Debden. This 4 Bedroom Home, beautifully landscaped, sits on a double lot, offers lots of room for gardening, perennials, fruit bearing trees and shrubs, outdoor entertaining and privacy. Main floor offers a beautiful kitchen with gas range, lots of cupboards and counter space, with a dinning area to enjoy the warmth of the sunshine. Enjoy the warmth and coziness of a gas fireplace in the living room well enjoying your favourite TV program, or a great book. Master Bedroom offers nice large bedroom, and 3 piece en-suite. A second bedroom for company or hobby room, main floor 4 piece bathroom, laundry room and storage. A fully finished basement offers a family room, with a gas fireplace, bar, a nice area with stove and fridge to do your canning, lots of storage, 2 bedrooms, and 3 piece bathroom. (id:27989)
Property Details
|
MLS® Number
|
SK966590 |
|
Property Type
|
Single Family |
|
Features
|
Treed, Corner Site, Irregular Lot Size, Lane |
|
Structure
|
Deck |
Building
|
Bathroom Total
|
3 |
|
Bedrooms Total
|
4 |
|
Appliances
|
Washer, Refrigerator, Satellite Dish, Dishwasher, Dryer, Microwave, Garburator, Stove |
|
Architectural Style
|
Bungalow |
|
Basement Type
|
Full |
|
Constructed Date
|
1976 |
|
Fireplace Fuel
|
Gas |
|
Fireplace Present
|
Yes |
|
Fireplace Type
|
Conventional |
|
Heating Fuel
|
Natural Gas |
|
Heating Type
|
Forced Air |
|
Stories Total
|
1 |
|
Size Interior
|
1123 Sqft |
|
Type
|
House |
Parking
|
Attached Garage
|
|
|
Carport
|
|
|
Parking Space(s)
|
2 |
Land
|
Acreage
|
No |
|
Landscape Features
|
Lawn, Garden Area |
|
Size Frontage
|
122 Ft ,7 In |
|
Size Irregular
|
15257.52 |
|
Size Total
|
15257.52 Sqft |
|
Size Total Text
|
15257.52 Sqft |
Rooms
| Level |
Type |
Length |
Width |
Dimensions |
|
Basement |
Family Room |
14 ft ,4 in |
17 ft ,9 in |
14 ft ,4 in x 17 ft ,9 in |
|
Basement |
Kitchen |
9 ft ,2 in |
4 ft ,9 in |
9 ft ,2 in x 4 ft ,9 in |
|
Basement |
Bedroom |
12 ft ,3 in |
8 ft ,6 in |
12 ft ,3 in x 8 ft ,6 in |
|
Basement |
Bedroom |
12 ft ,4 in |
8 ft ,5 in |
12 ft ,4 in x 8 ft ,5 in |
|
Basement |
3pc Bathroom |
6 ft ,8 in |
7 ft ,3 in |
6 ft ,8 in x 7 ft ,3 in |
|
Main Level |
Kitchen |
12 ft ,2 in |
10 ft ,1 in |
12 ft ,2 in x 10 ft ,1 in |
|
Main Level |
Dining Room |
9 ft ,3 in |
10 ft ,1 in |
9 ft ,3 in x 10 ft ,1 in |
|
Main Level |
Living Room |
16 ft ,3 in |
13 ft ,7 in |
16 ft ,3 in x 13 ft ,7 in |
|
Main Level |
Bedroom |
10 ft ,2 in |
12 ft ,4 in |
10 ft ,2 in x 12 ft ,4 in |
|
Main Level |
Bedroom |
9 ft ,4 in |
9 ft ,5 in |
9 ft ,4 in x 9 ft ,5 in |
|
Main Level |
4pc Bathroom |
6 ft ,7 in |
6 ft ,8 in |
6 ft ,7 in x 6 ft ,8 in |
|
Main Level |
2pc Ensuite Bath |
7 ft ,9 in |
4 ft ,6 in |
7 ft ,9 in x 4 ft ,6 in |
|
Main Level |
Laundry Room |
10 ft ,3 in |
6 ft ,3 in |
10 ft ,3 in x 6 ft ,3 in |
https://www.realtor.ca/real-estate/26780935/300-3rd-avenue-w-debden



