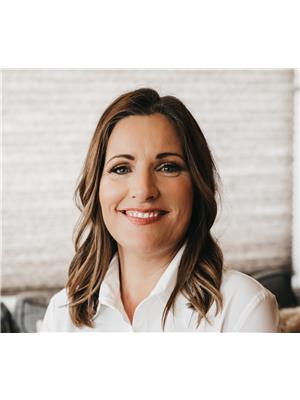5 Bedroom
3 Bathroom
1260 sqft
Bungalow
Fireplace
Central Air Conditioning, Air Exchanger
Forced Air, In Floor Heating
Waterfront
Lawn
$568,700
Welcome to 3 Lakeview Drive, your waterfront year-round oasis nestled in the heart of Sunridge Resort, just a short 45-minute drive from the city of Swift Current and 2.5 hours from Medicine Hat Alberta. This waterfront property boasts breathtaking views, making every day a beautiful peaceful experience. The spacious layout of this home offers 1260 sq ft on the main floor, 1260 sq ft on the lower level with a walk out basement and includes 5 bedrooms and 3 bathrooms, ensuring plenty of space for your family and guests. As soon as you enter the home you will appreciate the open and spacious living room and dining area with natural gas fireplace and views galore! The kitchen also has a view to the water and features plenty of counter and cupboard space, a pantry and comes complete with Kitchen Aid appliances. The Primary bedroom offers a walk-in closet and ensuite, while main floor laundry adds to the convenience of this home. Entertain with ease on the upper deck, on the patio off the walk out basement or welcome guests on the front deck when they arrive. The walk-out basement provides additional space, storage and even more lake views. Added features to this home include central air conditioning, in floor heat, built in sound system inside and on the top deck, 9 ft ceilings, maple hardwood floors, maple cabinetry and a 2-car attached heated garage. Built for optimal maintenance-free living, this home features a generator, hardy board siding, ICF basement, and hot water on demand. Spend more time relaxing and less time on upkeep. Sunridge Resort is a growing community offering peaceful year-round lake living with excellent fishing, and boating. Enjoy the convenience of being just a short 10-minute drive from golfing, dining, and the pickleball courts. Don't miss your chance to own this piece of paradise. Schedule a showing today and make 3 Lakeview Drive your new home. (id:27989)
Property Details
|
MLS® Number
|
SK966995 |
|
Property Type
|
Single Family |
|
Features
|
Treed, Rectangular, Double Width Or More Driveway, Recreational |
|
Structure
|
Deck, Patio(s) |
|
Water Front Type
|
Waterfront |
Building
|
Bathroom Total
|
3 |
|
Bedrooms Total
|
5 |
|
Appliances
|
Washer, Refrigerator, Satellite Dish, Dishwasher, Dryer, Microwave, Window Coverings, Garage Door Opener Remote(s), Storage Shed, Stove |
|
Architectural Style
|
Bungalow |
|
Basement Development
|
Finished |
|
Basement Features
|
Walk Out |
|
Basement Type
|
Full (finished) |
|
Constructed Date
|
2011 |
|
Cooling Type
|
Central Air Conditioning, Air Exchanger |
|
Fireplace Fuel
|
Gas |
|
Fireplace Present
|
Yes |
|
Fireplace Type
|
Conventional |
|
Heating Fuel
|
Natural Gas |
|
Heating Type
|
Forced Air, In Floor Heating |
|
Stories Total
|
1 |
|
Size Interior
|
1260 Sqft |
|
Type
|
House |
Parking
|
Parking Pad
|
|
|
Heated Garage
|
|
|
Parking Space(s)
|
4 |
Land
|
Acreage
|
No |
|
Landscape Features
|
Lawn |
|
Size Frontage
|
50 Ft |
|
Size Irregular
|
5500.00 |
|
Size Total
|
5500 Sqft |
|
Size Total Text
|
5500 Sqft |
Rooms
| Level |
Type |
Length |
Width |
Dimensions |
|
Basement |
Other |
14 ft ,2 in |
20 ft ,1 in |
14 ft ,2 in x 20 ft ,1 in |
|
Basement |
4pc Bathroom |
|
|
Measurements not available |
|
Basement |
Bedroom |
14 ft ,6 in |
11 ft ,5 in |
14 ft ,6 in x 11 ft ,5 in |
|
Basement |
Bedroom |
10 ft ,4 in |
11 ft ,7 in |
10 ft ,4 in x 11 ft ,7 in |
|
Basement |
Bedroom |
15 ft ,8 in |
13 ft ,2 in |
15 ft ,8 in x 13 ft ,2 in |
|
Basement |
Storage |
9 ft ,10 in |
3 ft ,4 in |
9 ft ,10 in x 3 ft ,4 in |
|
Basement |
Utility Room |
12 ft ,8 in |
15 ft ,3 in |
12 ft ,8 in x 15 ft ,3 in |
|
Main Level |
Foyer |
6 ft ,10 in |
7 ft ,1 in |
6 ft ,10 in x 7 ft ,1 in |
|
Main Level |
Living Room |
14 ft ,8 in |
15 ft ,6 in |
14 ft ,8 in x 15 ft ,6 in |
|
Main Level |
Dining Room |
14 ft ,3 in |
7 ft ,3 in |
14 ft ,3 in x 7 ft ,3 in |
|
Main Level |
Kitchen |
12 ft ,11 in |
12 ft ,1 in |
12 ft ,11 in x 12 ft ,1 in |
|
Main Level |
4pc Bathroom |
|
|
Measurements not available |
|
Main Level |
Primary Bedroom |
16 ft ,2 in |
12 ft |
16 ft ,2 in x 12 ft |
|
Main Level |
3pc Ensuite Bath |
|
|
Measurements not available |
|
Main Level |
Storage |
5 ft |
8 ft |
5 ft x 8 ft |
|
Main Level |
Bedroom |
9 ft ,6 in |
13 ft ,5 in |
9 ft ,6 in x 13 ft ,5 in |
https://www.realtor.ca/real-estate/26796471/3-lakeview-drive-sunridge-resort-webb-rm-no-138


