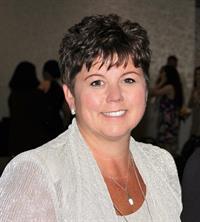3 833 B Avenue N Saskatoon, Saskatchewan S7L 1E6
$150,000Maintenance,
$334.01 Monthly
Maintenance,
$334.01 MonthlyCheck out this beautifully-upgraded corner unit condo located a short distance from downtown, Saskatchewan Polytechnic and the Mayfair business district! This well laid-out and brightly-lit suite has seen many recent upgrades including newer vinyl plank flooring throughout, recessed LED light fixtures throughout the main living area, innovative storage solutions, smart blinds/curtains, smart fan, and some fresh paint and trim throughout! Maple galley kitchen with granite countertops, fridge, stove, newer dishwasher, and over-the-range microwave. The bedroom is generously-sized and features a thermostatically-controlled circulation fan through the wall to improve airflow and cooling from the main living area. The 4-piece bathroom has been updated with some newer fixtures, vanity and frameless swinging glass shower door. This suite has its own laundry unit (newer washer/dryer combo), shared laundry is also located on the same floor. One electrified parking stall is included, common area amenities such as garden plots and bike storage can be rented subject to availability. This well-designed condo unit must be seen to be appreciated, check out the 3D virtual tour! (id:27989)
Property Details
| MLS® Number | SK986630 |
| Property Type | Single Family |
| Neigbourhood | Caswell Hill |
| Community Features | Pets Allowed With Restrictions |
| Features | Other, Paved Driveway |
Building
| Bathroom Total | 1 |
| Bedrooms Total | 1 |
| Amenities | Shared Laundry |
| Appliances | Washer, Refrigerator, Intercom, Dishwasher, Dryer, Microwave, Freezer, Window Coverings, Stove |
| Architectural Style | Low Rise |
| Constructed Date | 1968 |
| Cooling Type | Window Air Conditioner |
| Heating Fuel | Natural Gas |
| Heating Type | Baseboard Heaters, Hot Water |
| Size Interior | 751 Sqft |
| Type | Apartment |
Parking
| Surfaced | 1 |
| Parking Space(s) | 1 |
Land
| Acreage | No |
| Landscape Features | Garden Area |
Rooms
| Level | Type | Length | Width | Dimensions |
|---|---|---|---|---|
| Main Level | Living Room | 13-7 x 19-11 | ||
| Main Level | Kitchen/dining Room | 7-6 x 14-1 | ||
| Main Level | Bedroom | 10-8 x 13-4 | ||
| Main Level | 4pc Bathroom | 5 ft | Measurements not available x 5 ft | |
| Main Level | Laundry Room | 5-10 x 3-6 |
https://www.realtor.ca/real-estate/27571843/3-833-b-avenue-n-saskatoon-caswell-hill
Interested?
Contact us for more information



