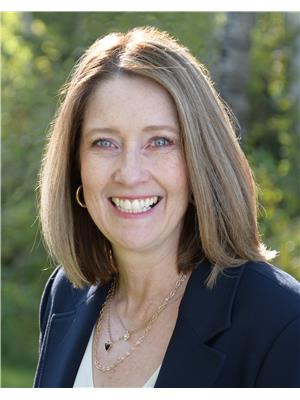2c 516 River Street E Prince Albert, Saskatchewan S6V 0A6
$229,000Maintenance,
$627.59 Monthly
Maintenance,
$627.59 MonthlyStunning Riverfront location! This lovely 1238 sq ft, 2 Bedroom, 2 Bathroom condo boasts panoramic views of the North Saskatchewan River. The spacious, open-concept design features laminate flooring throughout the main areas, with an abundance of natural light, and river views from the main living areas and both bedrooms. The spacious kitchen features updated cabinets, a granite-topped island and large pot drawers. Additional highlights include a spacious laundry room, storage room, and central air. All appliances are included, and parking is provided in a detached garage. Condo fees cover internet, Shaw cable, heat, water/sewer, common area maintenance & insurance, lawn care and snow removal. Quiet concrete construction, security doors and elevators. Call to schedule a private viewing today! (id:27989)
Property Details
| MLS® Number | SK990651 |
| Property Type | Single Family |
| Neigbourhood | Midtown |
| Community Features | Pets Allowed With Restrictions |
| Features | Treed, Irregular Lot Size, Elevator, Wheelchair Access, Balcony |
| Water Front Type | Waterfront |
Building
| Bathroom Total | 2 |
| Bedrooms Total | 2 |
| Appliances | Washer, Refrigerator, Intercom, Dishwasher, Dryer, Microwave, Window Coverings, Garage Door Opener Remote(s), Stove |
| Architectural Style | High Rise |
| Constructed Date | 1986 |
| Cooling Type | Central Air Conditioning |
| Heating Fuel | Natural Gas |
| Heating Type | Baseboard Heaters, Hot Water |
| Size Interior | 1238 Sqft |
| Type | Apartment |
Parking
| Detached Garage | |
| Parking Space(s) | 1 |
Land
| Acreage | No |
| Landscape Features | Lawn, Underground Sprinkler |
| Size Frontage | 130 Ft |
| Size Irregular | 0.55 |
| Size Total | 0.55 Ac |
| Size Total Text | 0.55 Ac |
Rooms
| Level | Type | Length | Width | Dimensions |
|---|---|---|---|---|
| Main Level | Living Room | 14'1 x 18'7 | ||
| Main Level | Dining Room | 8'2 x 14'1 | ||
| Main Level | Kitchen | 10'7 x 10'9 | ||
| Main Level | Primary Bedroom | 12'0 x 12'11 | ||
| Main Level | 2pc Ensuite Bath | 5'3 x 5'6 | ||
| Main Level | Bedroom | 11'2 x 11'5 | ||
| Main Level | 4pc Bathroom | 5'6 x 10'7 | ||
| Main Level | Foyer | 5'3 x 7'7 | ||
| Main Level | Storage | 7'2 x 7'9 | ||
| Main Level | Laundry Room | 5'8 x 9'10 |
https://www.realtor.ca/real-estate/27739224/2c-516-river-street-e-prince-albert-midtown
Interested?
Contact us for more information


