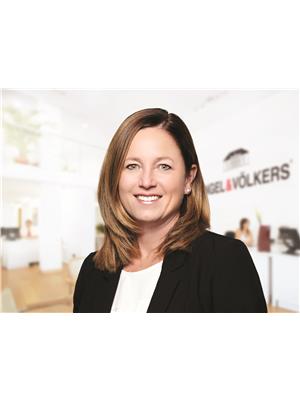2b 5 2nd Avenue Lumsden, Saskatchewan S0G 3C0
$329,900Maintenance,
$358.14 Monthly
Maintenance,
$358.14 MonthlyExecutive style condo, two bedrooms, two bathrooms, with a dream kitchen and fantastic living room view. Built in 2009, concrete construction that provides sound barrier, complete with underground heated parking, elevator, common area that includes a guest suite. In suite laundry / utility room. Spacious entry with large front closet. The kitchen has all the finishing touches from granite counter tops, under counter lighting, stainless steal appliances, eat at island, double sink, built in dishwasher and a good size pantry. The dining area is formalized by a unique tray ceiling with a beautiful chandelier. The living room has a large window with view of the town, featuring a fireplace. Primary bedroom has room for a furniture set, 2 closets and 3 piece ensuite. A second bedroom that could serve as a den. Built in desk in the kitchen with extra overhead cabinets. Your own private balcony with room for BBQ, planter and 2 piece dining set. Located in the heart of the town, short walking distance to stores, restaurants, local services, fantastic place to live, retire, a friendly town with community spirit. (id:27989)
Property Details
| MLS® Number | SK987923 |
| Property Type | Single Family |
| Community Features | Pets Allowed With Restrictions |
| Features | Corner Site, Irregular Lot Size, Elevator, Wheelchair Access, Balcony |
Building
| Bathroom Total | 2 |
| Bedrooms Total | 2 |
| Amenities | Guest Suite |
| Appliances | Washer, Refrigerator, Dishwasher, Dryer, Microwave, Window Coverings, Garage Door Opener Remote(s), Stove |
| Architectural Style | Low Rise |
| Constructed Date | 2009 |
| Cooling Type | Central Air Conditioning |
| Fireplace Fuel | Gas |
| Fireplace Present | Yes |
| Fireplace Type | Conventional |
| Heating Fuel | Natural Gas |
| Heating Type | Forced Air |
| Size Interior | 1177 Sqft |
| Type | Apartment |
Parking
| Underground | 1 |
| Heated Garage | |
| Parking Space(s) | 1 |
Land
| Acreage | No |
Rooms
| Level | Type | Length | Width | Dimensions |
|---|---|---|---|---|
| Main Level | Foyer | 8 ft | 4 ft ,5 in | 8 ft x 4 ft ,5 in |
| Main Level | Kitchen | 15 ft ,1 in | 12 ft ,6 in | 15 ft ,1 in x 12 ft ,6 in |
| Main Level | Dining Room | 10 ft ,8 in | 10 ft | 10 ft ,8 in x 10 ft |
| Main Level | Living Room | 13 ft ,1 in | 13 ft ,6 in | 13 ft ,1 in x 13 ft ,6 in |
| Main Level | Primary Bedroom | 12 ft ,6 in | 11 ft ,9 in | 12 ft ,6 in x 11 ft ,9 in |
| Main Level | 3pc Ensuite Bath | 7 ft ,2 in | 6 ft ,8 in | 7 ft ,2 in x 6 ft ,8 in |
| Main Level | Bedroom | 10 ft ,1 in | 10 ft | 10 ft ,1 in x 10 ft |
| Main Level | 4pc Bathroom | 9 ft ,5 in | 5 ft ,4 in | 9 ft ,5 in x 5 ft ,4 in |
| Main Level | Laundry Room | 10 ft | 5 ft | 10 ft x 5 ft |
https://www.realtor.ca/real-estate/27636447/2b-5-2nd-avenue-lumsden
Interested?
Contact us for more information


