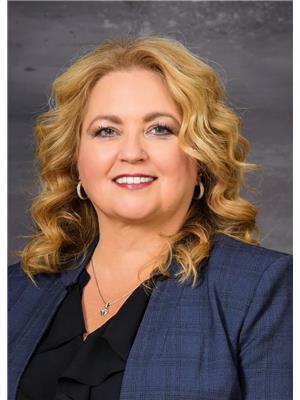295 1st Avenue W Englefeld, Saskatchewan S0K 1N0
$179,500
Ready for Quick Possession! Welcome to the friendly community of Englefeld! Situated in a prime location across from a park & just steps from the K-12 school, this property offers the perfect blend of convenience, comfort, and charm. The lovely three-season sunroom is the perfect spot to unwind on warm summer evenings or enjoy the view. Step inside, and you’ll find a functional entrance with direct access to the main floor laundry. The heart of the home is the bright & inviting kitchen, featuring abundant cabinetry, newer appliances, & plenty of space for a kitchen table. Adjacent to the kitchen, the dining room boasts laminate flooring & provides direct access to the front yard, as well as an open flow into the sunken living room. Here, you’ll find a cozy & stylish space with a feature wall and picture window offering views of the front yard. The main floor hosts two bedrooms, a primary bedroom with a mirrored double closet & a second bedroom currently utilized as a home office. Upstairs, you’ll discover two additional bedrooms, ideal for a growing family or guests. The basement offers practicality & storage, with two dedicated storage rooms & a utility area to meet all your needs. Outdoors, the oversized double detached garage is a standout feature, complete with a nat gas-heated workshop area – perfect for woodworking or tinkering on projects. One side of the garage boasts a newer door with remote, while the other provides additional space for parking. The fenced backyard is a private retreat with mature trees, lawn space, garden sheds, and a deck off the sunroom, perfect for family gatherings. Englefeld is a vibrant community just off Highway 5, offering employment opportunities, Rink & BHP Potash mine site (approx. 26 minutes away). Updates: HE furnace 2001, water heater 2023, some eave troughs, metal roof, vinyl siding, sunroom, most appliances, most windows to name a few. Don’t miss the chance to own this gem of a home in a welcoming small-town setting! (id:27989)
Property Details
| MLS® Number | SK987749 |
| Property Type | Single Family |
| Features | Treed, Corner Site, Lane, Double Width Or More Driveway, Sump Pump |
| Structure | Deck |
Building
| Bathroom Total | 1 |
| Bedrooms Total | 4 |
| Appliances | Washer, Refrigerator, Satellite Dish, Dishwasher, Dryer, Microwave, Alarm System, Window Coverings, Garage Door Opener Remote(s), Hood Fan, Storage Shed, Stove |
| Basement Development | Unfinished |
| Basement Type | Partial, Crawl Space (unfinished) |
| Constructed Date | 1935 |
| Cooling Type | Wall Unit |
| Fire Protection | Alarm System |
| Heating Fuel | Electric, Natural Gas |
| Heating Type | Baseboard Heaters, Forced Air |
| Stories Total | 2 |
| Size Interior | 1072 Sqft |
| Type | House |
Parking
| Detached Garage | |
| Parking Space(s) | 4 |
Land
| Acreage | No |
| Fence Type | Partially Fenced |
| Landscape Features | Lawn |
| Size Frontage | 63 Ft |
| Size Irregular | 7650.00 |
| Size Total | 7650 Sqft |
| Size Total Text | 7650 Sqft |
Rooms
| Level | Type | Length | Width | Dimensions |
|---|---|---|---|---|
| Second Level | Bedroom | 6 ft ,8 in | 6 ft ,8 in x Measurements not available | |
| Second Level | Bedroom | Measurements not available | ||
| Basement | Storage | 11 ft ,7 in | 5 ft ,8 in | 11 ft ,7 in x 5 ft ,8 in |
| Basement | Storage | 5 ft ,9 in | Measurements not available x 5 ft ,9 in | |
| Main Level | Kitchen | Measurements not available | ||
| Main Level | Dining Room | Measurements not available | ||
| Main Level | Living Room | Measurements not available | ||
| Main Level | Bedroom | 9 ft ,6 in | Measurements not available x 9 ft ,6 in | |
| Main Level | 3pc Bathroom | Measurements not available | ||
| Main Level | Laundry Room | 6 ft ,4 in | 6 ft ,4 in x Measurements not available | |
| Main Level | Sunroom | Measurements not available |
https://www.realtor.ca/real-estate/27629754/295-1st-avenue-w-englefeld
Interested?
Contact us for more information

Cheryl Torwalt
Branch Manager
www.torwalthomes.com/
https://www.facebook.com/cheryltorwaltcentury21fusion/


