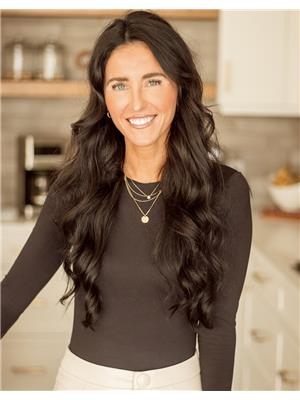3 Bedroom
2 Bathroom
1144 sqft
Bungalow
Pool
Central Air Conditioning
Lawn
$309,900
Welcome to this charming 1,144 sq ft home, offering a fantastic layout with 2 bedrooms on the upper level and an additional bedroom downstairs, making it ideal for growing families or those needing extra space. The home features a beautifully renovated 4-piece bathroom upstairs and a 3-piece bathroom in the fully updated basement, both were recently renovated with modern finishes to provide comfort and style. In 2024, the home underwent significant updates, including brand-new flooring throughout and a full basement renovation that enhances both the function and appeal of the space. The basement bathroom was also renovated in 2020, and the home received a new roof with shingles replaced in 2020 for added peace of mind. The front yard boasts a lovely flowerbed filled with perennials, creating a welcoming first impression, while the backyard with several raised garden beds perfect for gardening enthusiasts. In addition, the yard features raspberries, strawberries, rhubarb, grapes, and a sour cherry tree. A charming brick planter adds character to the backyard space, and ladder-style planters at the side of the house are included for even more gardening potential. For those who enjoy outdoor relaxation, the property is equipped with an above-ground pool with a new sand filter (installed in 2024), ideal for cooling off on hot summer days. The large driveway can comfortably accommodate a 30-foot camper with room left over for an additional vehicle, making parking a breeze. Inside, the upper-level bathroom was updated with a sleek and durable Bathfitters installation, offering a fresh and modern look to complement the overall feel of the home. Whether you're looking for a move-in-ready space or a home with excellent updates, this property provides both comfort and functionality in a convenient location. 4o mini (id:27989)
Property Details
|
MLS® Number
|
SK988758 |
|
Property Type
|
Single Family |
|
Neigbourhood
|
Lakeview RG |
|
Features
|
Rectangular, Sump Pump |
|
Pool Type
|
Pool |
|
Structure
|
Patio(s) |
Building
|
Bathroom Total
|
2 |
|
Bedrooms Total
|
3 |
|
Appliances
|
Washer, Refrigerator, Dishwasher, Dryer, Window Coverings, Stove |
|
Architectural Style
|
Bungalow |
|
Basement Development
|
Finished |
|
Basement Type
|
Full (finished) |
|
Constructed Date
|
1950 |
|
Cooling Type
|
Central Air Conditioning |
|
Heating Fuel
|
Natural Gas |
|
Stories Total
|
1 |
|
Size Interior
|
1144 Sqft |
|
Type
|
House |
Parking
|
Detached Garage
|
|
|
R V
|
|
|
Parking Space(s)
|
3 |
Land
|
Acreage
|
No |
|
Fence Type
|
Fence |
|
Landscape Features
|
Lawn |
|
Size Irregular
|
5251.00 |
|
Size Total
|
5251 Sqft |
|
Size Total Text
|
5251 Sqft |
Rooms
| Level |
Type |
Length |
Width |
Dimensions |
|
Basement |
Other |
21 ft |
17 ft ,5 in |
21 ft x 17 ft ,5 in |
|
Basement |
Bedroom |
16 ft ,5 in |
12 ft ,6 in |
16 ft ,5 in x 12 ft ,6 in |
|
Basement |
3pc Bathroom |
9 ft ,4 in |
4 ft ,6 in |
9 ft ,4 in x 4 ft ,6 in |
|
Basement |
Laundry Room |
21 ft ,9 in |
10 ft ,8 in |
21 ft ,9 in x 10 ft ,8 in |
|
Basement |
Workshop |
12 ft |
6 ft ,8 in |
12 ft x 6 ft ,8 in |
|
Main Level |
Living Room |
19 ft ,4 in |
12 ft ,11 in |
19 ft ,4 in x 12 ft ,11 in |
|
Main Level |
Dining Room |
10 ft ,5 in |
13 ft ,10 in |
10 ft ,5 in x 13 ft ,10 in |
|
Main Level |
Kitchen |
13 ft ,7 in |
10 ft ,10 in |
13 ft ,7 in x 10 ft ,10 in |
|
Main Level |
Bedroom |
14 ft ,10 in |
10 ft ,7 in |
14 ft ,10 in x 10 ft ,7 in |
|
Main Level |
Bedroom |
14 ft ,8 in |
10 ft ,5 in |
14 ft ,8 in x 10 ft ,5 in |
|
Main Level |
4pc Bathroom |
11 ft ,2 in |
5 ft ,8 in |
11 ft ,2 in x 5 ft ,8 in |
https://www.realtor.ca/real-estate/27682373/2845-athol-street-regina-lakeview-rg



