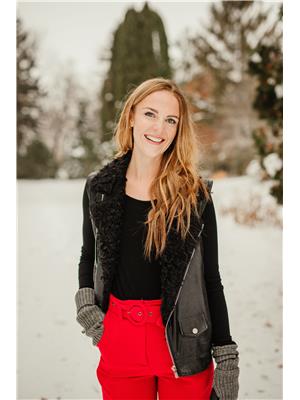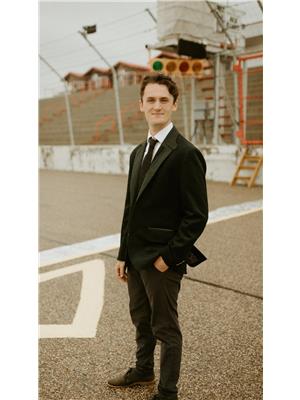3 Bedroom
2 Bathroom
1125 sqft
Bungalow
Central Air Conditioning
Forced Air
Lawn, Underground Sprinkler
$449,000
ACCESSIBLE MAIN FLOOR HOME - Welcome to a beautifully maintained 3-bedroom, 2-bathroom Keith-built bungalow in the desirable Eastview neighbourhood of Saskatoon. Located just minutes from Market Mall, with schools and parks nearby, this home offers the perfect combination of convenience and comfort. Features: Expansive Floorplan: The spacious main floor features a large living room and a bright, open kitchen—ideal for family gatherings and entertaining. Spacious Basement: The fully finished basement offers plenty of space for a games room and includes two large storage areas for all your organizational needs. Spacious Lot: The property sits on a large 60' x 153' lot with a beautifully landscaped backyard, ideal for outdoor relaxation and gatherings—plenty of privacy and space. Accessibility: Designed for wheelchair accessibility, with a front ramp, widened hallways and doorways, a roll-in shower, and roll-on access to the backyard deck. Recent Upgrades: Enjoy peace of mind with several updates in the last five years, including a new washer and dryer, fridge, main floor subfloor with luxury vinyl plank (LVP) flooring, new basement flooring, and shingles on the roof. This charming Keith-built home combines thoughtful design, modern upgrades, and a fantastic location. Don't miss your chance to make this unique build your new home! (id:27989)
Property Details
|
MLS® Number
|
SK983383 |
|
Property Type
|
Single Family |
|
Neigbourhood
|
Eastview SA |
|
Features
|
Treed, Rectangular, Wheelchair Access, Double Width Or More Driveway |
|
Structure
|
Deck |
Building
|
Bathroom Total
|
2 |
|
Bedrooms Total
|
3 |
|
Appliances
|
Washer, Refrigerator, Dishwasher, Dryer, Microwave, Freezer, Garage Door Opener Remote(s), Hood Fan, Storage Shed, Stove |
|
Architectural Style
|
Bungalow |
|
Basement Development
|
Finished |
|
Basement Type
|
Full (finished) |
|
Constructed Date
|
1972 |
|
Cooling Type
|
Central Air Conditioning |
|
Heating Fuel
|
Natural Gas |
|
Heating Type
|
Forced Air |
|
Stories Total
|
1 |
|
Size Interior
|
1125 Sqft |
|
Type
|
House |
Parking
|
Attached Garage
|
|
|
Parking Space(s)
|
4 |
Land
|
Acreage
|
No |
|
Fence Type
|
Fence |
|
Landscape Features
|
Lawn, Underground Sprinkler |
|
Size Frontage
|
60 Ft |
|
Size Irregular
|
9175.00 |
|
Size Total
|
9175 Sqft |
|
Size Total Text
|
9175 Sqft |
Rooms
| Level |
Type |
Length |
Width |
Dimensions |
|
Basement |
Dining Nook |
10 ft ,9 in |
10 ft ,4 in |
10 ft ,9 in x 10 ft ,4 in |
|
Basement |
3pc Bathroom |
|
|
Measurements not available |
|
Basement |
Laundry Room |
9 ft ,8 in |
23 ft ,3 in |
9 ft ,8 in x 23 ft ,3 in |
|
Basement |
Storage |
11 ft ,9 in |
13 ft ,3 in |
11 ft ,9 in x 13 ft ,3 in |
|
Basement |
Family Room |
18 ft ,6 in |
15 ft ,9 in |
18 ft ,6 in x 15 ft ,9 in |
|
Main Level |
Kitchen |
10 ft ,8 in |
10 ft ,4 in |
10 ft ,8 in x 10 ft ,4 in |
|
Main Level |
Dining Room |
6 ft ,11 in |
10 ft ,10 in |
6 ft ,11 in x 10 ft ,10 in |
|
Main Level |
Living Room |
16 ft ,3 in |
11 ft ,11 in |
16 ft ,3 in x 11 ft ,11 in |
|
Main Level |
3pc Bathroom |
|
|
Measurements not available |
|
Main Level |
Bedroom |
9 ft |
10 ft ,2 in |
9 ft x 10 ft ,2 in |
|
Main Level |
Bedroom |
9 ft ,11 in |
11 ft ,5 in |
9 ft ,11 in x 11 ft ,5 in |
|
Main Level |
Bedroom |
11 ft |
8 ft ,7 in |
11 ft x 8 ft ,7 in |
https://www.realtor.ca/real-estate/27407009/2714-louise-street-saskatoon-eastview-sa



