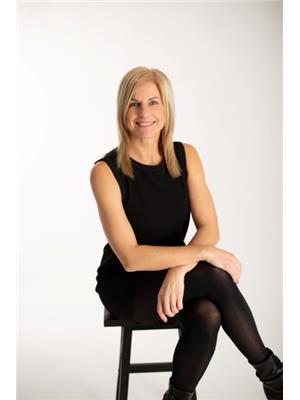27 Delaere Drive Yorkton, Saskatchewan S3N 3H2
$299,900
No need to get your hands dirty on this one! Instead, you will be sitting on your spacious deck with a brand new hot tub just steps away under a gazebo! Let's talk about LOCATION: close to two schools, playgrounds, Heritage Heights Park, tennis court, outdoor rink, Gloria Hayden recreation center, walking paths and shopping! Yes, all with in minutes of this amazing, immaculate home. This home has a single car attached insulated garage with DIRECT entry into the home. Take your groceries in from your car out of the rain and snow. The kitchen has great counter space, stainless steel appliances and space for a dining table. There are three bedrooms and 1.5 baths. The finished basement has another bedroom and a separate laundry area away from your utility space. There is ample storage, Reverse osmosis, and a cold storage area. The exterior has a maintenance free metal roof, vinyl siding with vinyl stone, Celebright lighting controlled from your app on your phone, and a large fenced yard. So much to see in this one you better get here quick to see what all the excitement is about! (id:27989)
Property Details
| MLS® Number | SK981776 |
| Property Type | Single Family |
| Features | Rectangular, Sump Pump |
| Structure | Deck |
Building
| Bathroom Total | 1 |
| Bedrooms Total | 4 |
| Appliances | Washer, Refrigerator, Dishwasher, Dryer, Microwave, Window Coverings, Garage Door Opener Remote(s), Play Structure, Storage Shed, Stove |
| Architectural Style | Bungalow |
| Basement Development | Finished |
| Basement Type | Full (finished) |
| Constructed Date | 1976 |
| Cooling Type | Central Air Conditioning |
| Heating Fuel | Natural Gas |
| Heating Type | Forced Air |
| Stories Total | 1 |
| Size Interior | 1040 Sqft |
| Type | House |
Parking
| Attached Garage | |
| Parking Space(s) | 3 |
Land
| Acreage | No |
| Fence Type | Fence |
| Landscape Features | Lawn, Underground Sprinkler |
| Size Frontage | 65 Ft |
| Size Irregular | 7475.00 |
| Size Total | 7475 Sqft |
| Size Total Text | 7475 Sqft |
Rooms
| Level | Type | Length | Width | Dimensions |
|---|---|---|---|---|
| Basement | Other | 15'9 x 28'8 | ||
| Basement | Bedroom | 8 ft | Measurements not available x 8 ft | |
| Basement | Storage | 11'5 x 9'10 | ||
| Basement | Laundry Room | 9'8 x 15'4 | ||
| Basement | Utility Room | 8'5 x 10'6 | ||
| Main Level | Kitchen | 9'10" x 18'8" | ||
| Main Level | Living Room | 16 ft | Measurements not available x 16 ft | |
| Main Level | Primary Bedroom | 10 ft | 10 ft x Measurements not available | |
| Main Level | 2pc Ensuite Bath | 4'4 x 5'6 | ||
| Main Level | Bedroom | 8'5 x 10'3 | ||
| Main Level | Bedroom | 7'9 x 11'8 |
https://www.realtor.ca/real-estate/27334784/27-delaere-drive-yorkton
Interested?
Contact us for more information


Deanne Arnold
Salesperson
(306) 743-2959

