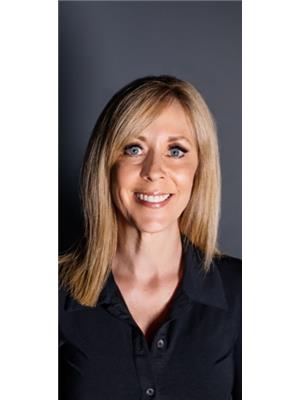3 Bedroom
2 Bathroom
1409 sqft
2 Level
Central Air Conditioning
Forced Air
Lawn, Underground Sprinkler, Garden Area
$284,900
Gorgeous 2 story semi-detached home in the sought after town of Battleford! This beautiful family home features 3 bedrooms, 2 bathrooms and an attached garage with direct entry into the home. The open concept layout has beautiful laminate flooring throughout and an incredible kitchen/dining area, complete with quartz countertops, gorgeous wood cupboards and a large island with drink fridge. You’ll love the stainless steel appliances and stylish tile backsplash. The living room is open to the kitchen and dining and has ample natural light. The dining area opens directly onto a private deck which overlooks the lovely fenced in yard, complete with garden boxes and barbecue area with natural gas hook-up. A nice sized 2 pc bath completes the main level. Upstairs you’ll find the 3 large bedrooms and a spacious 4 piece bath. The primary bedroom has a large walk-in closet. There is a hook up ready for laundry on this level as well. The partially finished basement has a family room, recreation room, furnace room and laundry/storage. Special features of this home also include central air-conditioning, underground sprinklers, central vac, custom blinds and more. Don't miss out on this opportunity - call to book your showing today! (id:27989)
Property Details
|
MLS® Number
|
SK985137 |
|
Property Type
|
Single Family |
|
Features
|
Treed, Rectangular |
|
Structure
|
Deck |
Building
|
Bathroom Total
|
2 |
|
Bedrooms Total
|
3 |
|
Appliances
|
Washer, Refrigerator, Dishwasher, Dryer, Microwave, Window Coverings, Garage Door Opener Remote(s), Stove |
|
Architectural Style
|
2 Level |
|
Basement Development
|
Partially Finished |
|
Basement Type
|
Full (partially Finished) |
|
Constructed Date
|
2014 |
|
Construction Style Attachment
|
Semi-detached |
|
Cooling Type
|
Central Air Conditioning |
|
Heating Fuel
|
Natural Gas |
|
Heating Type
|
Forced Air |
|
Stories Total
|
2 |
|
Size Interior
|
1409 Sqft |
Parking
|
Attached Garage
|
|
|
Parking Space(s)
|
2 |
Land
|
Acreage
|
No |
|
Fence Type
|
Fence |
|
Landscape Features
|
Lawn, Underground Sprinkler, Garden Area |
|
Size Frontage
|
33 Ft |
|
Size Irregular
|
3267.00 |
|
Size Total
|
3267 Sqft |
|
Size Total Text
|
3267 Sqft |
Rooms
| Level |
Type |
Length |
Width |
Dimensions |
|
Second Level |
Primary Bedroom |
11 ft ,10 in |
13 ft ,6 in |
11 ft ,10 in x 13 ft ,6 in |
|
Second Level |
4pc Bathroom |
8 ft ,10 in |
10 ft |
8 ft ,10 in x 10 ft |
|
Second Level |
Bedroom |
11 ft ,10 in |
10 ft ,2 in |
11 ft ,10 in x 10 ft ,2 in |
|
Second Level |
Bedroom |
10 ft ,11 in |
10 ft ,7 in |
10 ft ,11 in x 10 ft ,7 in |
|
Basement |
Family Room |
12 ft |
15 ft ,1 in |
12 ft x 15 ft ,1 in |
|
Basement |
Other |
12 ft ,6 in |
9 ft ,11 in |
12 ft ,6 in x 9 ft ,11 in |
|
Basement |
Utility Room |
8 ft ,4 in |
7 ft ,11 in |
8 ft ,4 in x 7 ft ,11 in |
|
Basement |
Laundry Room |
8 ft ,5 in |
10 ft ,8 in |
8 ft ,5 in x 10 ft ,8 in |
|
Main Level |
Living Room |
15 ft ,3 in |
10 ft ,11 in |
15 ft ,3 in x 10 ft ,11 in |
|
Main Level |
Kitchen |
12 ft ,5 in |
10 ft ,4 in |
12 ft ,5 in x 10 ft ,4 in |
|
Main Level |
Dining Room |
10 ft ,1 in |
10 ft ,2 in |
10 ft ,1 in x 10 ft ,2 in |
|
Main Level |
2pc Bathroom |
5 ft ,9 in |
4 ft ,11 in |
5 ft ,9 in x 4 ft ,11 in |
https://www.realtor.ca/real-estate/27493822/261-30th-street-w-battleford


