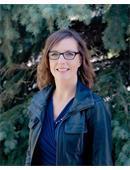3 Bedroom
2 Bathroom
1458 sqft
Forced Air
Lawn, Garden Area
$59,900
26 Bedford Street Fleming, SK This charming 3 bedroom, 2 bath home sits on a very private corner lot. The main floor offers nice cabinetry in the kitchen, a convenient 2 piece bathroom, and a large living room with with french doors leading to the dining room. The second floor offers 3 bedrooms all with hardwood flooring and a 4 piece bathroom. The unheated sun room and storage rooms are not included in the listed square footage of this home. Newer high efficient furnace and gas water heater. The yard is partly fenced with a large, private, back deck. It includes a single detached garage, garden shed and raised garden beds. This home is across the street from the village ball diamonds. Fleming is conveniently located a few minutes east of Moosomin on the Trans Canada Highway #1 (id:27989)
Property Details
|
MLS® Number
|
SK987523 |
|
Property Type
|
Single Family |
|
Features
|
Treed, Corner Site, Lane, Rectangular |
|
Structure
|
Deck |
Building
|
Bathroom Total
|
2 |
|
Bedrooms Total
|
3 |
|
Appliances
|
Washer, Refrigerator, Dryer, Storage Shed, Stove |
|
Basement Development
|
Unfinished |
|
Basement Type
|
Partial (unfinished) |
|
Constructed Date
|
1904 |
|
Heating Fuel
|
Natural Gas |
|
Heating Type
|
Forced Air |
|
Stories Total
|
2 |
|
Size Interior
|
1458 Sqft |
|
Type
|
House |
Parking
|
Detached Garage
|
|
|
Parking Space(s)
|
3 |
Land
|
Acreage
|
No |
|
Fence Type
|
Partially Fenced |
|
Landscape Features
|
Lawn, Garden Area |
|
Size Frontage
|
150 Ft |
|
Size Irregular
|
18000.00 |
|
Size Total
|
18000 Sqft |
|
Size Total Text
|
18000 Sqft |
Rooms
| Level |
Type |
Length |
Width |
Dimensions |
|
Second Level |
Bedroom |
11 ft ,2 in |
12 ft ,1 in |
11 ft ,2 in x 12 ft ,1 in |
|
Second Level |
Primary Bedroom |
11 ft ,7 in |
11 ft ,10 in |
11 ft ,7 in x 11 ft ,10 in |
|
Second Level |
Bedroom |
11 ft ,8 in |
12 ft ,5 in |
11 ft ,8 in x 12 ft ,5 in |
|
Second Level |
4pc Bathroom |
5 ft |
6 ft ,6 in |
5 ft x 6 ft ,6 in |
|
Main Level |
Other |
11 ft |
13 ft ,4 in |
11 ft x 13 ft ,4 in |
|
Main Level |
Laundry Room |
8 ft |
9 ft ,5 in |
8 ft x 9 ft ,5 in |
|
Main Level |
Enclosed Porch |
8 ft ,7 in |
13 ft ,8 in |
8 ft ,7 in x 13 ft ,8 in |
|
Main Level |
Kitchen |
11 ft ,3 in |
11 ft ,8 in |
11 ft ,3 in x 11 ft ,8 in |
|
Main Level |
2pc Bathroom |
3 ft ,4 in |
4 ft ,11 in |
3 ft ,4 in x 4 ft ,11 in |
|
Main Level |
Dining Room |
11 ft ,5 in |
14 ft |
11 ft ,5 in x 14 ft |
|
Main Level |
Living Room |
12 ft ,3 in |
18 ft ,6 in |
12 ft ,3 in x 18 ft ,6 in |
https://www.realtor.ca/real-estate/27615542/26-bedford-street-fleming


