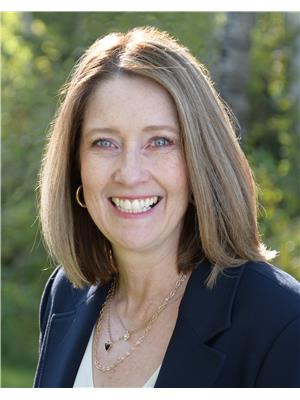5 Bedroom
3 Bathroom
1545 sqft
Fireplace
Forced Air
Lawn
$189,000
Excellent Revenue Opportunity or large family residence! Close to downtown University Campus. 1545 sq. ft. residence with non-conforming suite. Bedrooms are currently rented out to students sharing the common areas. Hardwood floors throughout the spacious living and dining rooms as well as the primary bedroom. Oak kitchen offering ample storage and 4 pc bathroom complete with corner tub and a separate shower stall. Main level primary bedroom, boasting a walk-in closet and a private 2-piece bath. Two more generously sized bedrooms upstairs. 10x22 screened veranda, overlooking the expansive fenced yard with double detached garage and additional parking available for added convenience. Lower level offers laundry room, plenty of storage, two bedrooms, kitchen and living area and full bathroom. Included with the home are 2 fridges, 2 stoves, and a washer & dryer. Schedule your viewing today! (id:27989)
Property Details
|
MLS® Number
|
SK983661 |
|
Property Type
|
Single Family |
|
Neigbourhood
|
Cathedral PA |
|
Features
|
Lane, Rectangular |
Building
|
Bathroom Total
|
3 |
|
Bedrooms Total
|
5 |
|
Appliances
|
Washer, Refrigerator, Dishwasher, Dryer, Stove |
|
Basement Development
|
Finished |
|
Basement Type
|
Full (finished) |
|
Constructed Date
|
1947 |
|
Fireplace Fuel
|
Electric |
|
Fireplace Present
|
Yes |
|
Fireplace Type
|
Conventional |
|
Heating Fuel
|
Natural Gas |
|
Heating Type
|
Forced Air |
|
Stories Total
|
2 |
|
Size Interior
|
1545 Sqft |
|
Type
|
House |
Parking
|
Detached Garage
|
|
|
Parking Space(s)
|
5 |
Land
|
Acreage
|
No |
|
Fence Type
|
Fence |
|
Landscape Features
|
Lawn |
|
Size Frontage
|
59 Ft ,1 In |
|
Size Irregular
|
0.16 |
|
Size Total
|
0.16 Ac |
|
Size Total Text
|
0.16 Ac |
Rooms
| Level |
Type |
Length |
Width |
Dimensions |
|
Second Level |
Bedroom |
|
|
11'10 x 21'2 |
|
Second Level |
Bedroom |
|
|
11'10 x 12'4 |
|
Basement |
Bedroom |
|
|
8'7 x 10'3 |
|
Basement |
Bedroom |
|
|
8'11 x 9'7 |
|
Basement |
Kitchen |
|
|
9'4 x 9'6 |
|
Basement |
Living Room |
|
|
14'7 x 14'9 |
|
Basement |
3pc Bathroom |
|
|
2'4 x 8'6 |
|
Basement |
Storage |
|
|
8'9 x 9'8 |
|
Basement |
Utility Room |
|
|
12'3 x 12'10 |
|
Basement |
Laundry Room |
|
|
6'11 x 9'2 |
|
Main Level |
Living Room |
|
|
16'8 x 17'9 |
|
Main Level |
Dining Room |
|
|
11'7 x 13'0 |
|
Main Level |
Kitchen |
|
|
10'0 x 13'2 |
|
Main Level |
Bedroom |
|
|
12'2 x 12'3 |
|
Main Level |
2pc Bathroom |
|
|
6'6 x 7'5 |
|
Main Level |
4pc Bathroom |
|
|
8'1 x 12'9 |
https://www.realtor.ca/real-estate/27420956/246-14th-street-w-prince-albert-cathedral-pa


