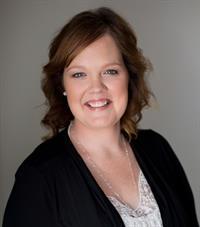242 Onstad Crescent Weyburn, Saskatchewan S4H 2T4
4 Bedroom
2 Bathroom
1010 sqft
Bungalow
Central Air Conditioning
Forced Air
Lawn
$230,000
Found a quiet crescent this home features an updated kitchen with dining space and access from the side driveway. Three bedrooms, a full bath and family room can be found on the main level and the lower level is complete with a 4th bedroom, L-shaped family room and second bathroom. The yard is fully fenced and includes a large deck, mature trees and shed. This home has mostly PVC windows, central air, and updated shingles in 2019. (id:27989)
Property Details
| MLS® Number | SK984282 |
| Property Type | Single Family |
| Features | Corner Site |
| Structure | Deck |
Building
| Bathroom Total | 2 |
| Bedrooms Total | 4 |
| Appliances | Washer, Refrigerator, Dishwasher, Dryer, Microwave, Freezer, Window Coverings, Storage Shed, Stove |
| Architectural Style | Bungalow |
| Basement Development | Finished |
| Basement Type | Full (finished) |
| Constructed Date | 1978 |
| Cooling Type | Central Air Conditioning |
| Heating Fuel | Natural Gas |
| Heating Type | Forced Air |
| Stories Total | 1 |
| Size Interior | 1010 Sqft |
| Type | House |
Parking
| Parking Space(s) | 3 |
Land
| Acreage | No |
| Fence Type | Fence |
| Landscape Features | Lawn |
| Size Frontage | 65 Ft |
| Size Irregular | 0.17 |
| Size Total | 0.17 Ac |
| Size Total Text | 0.17 Ac |
Rooms
| Level | Type | Length | Width | Dimensions |
|---|---|---|---|---|
| Basement | Family Room | 16 ft ,1 in | 17 ft | 16 ft ,1 in x 17 ft |
| Basement | Family Room | 10 ft ,5 in | 16 ft ,2 in | 10 ft ,5 in x 16 ft ,2 in |
| Basement | Office | 7 ft ,7 in | 13 ft ,4 in | 7 ft ,7 in x 13 ft ,4 in |
| Basement | Bedroom | 11 ft ,3 in | 7 ft | 11 ft ,3 in x 7 ft |
| Basement | 3pc Bathroom | 6 ft ,2 in | 5 ft ,8 in | 6 ft ,2 in x 5 ft ,8 in |
| Basement | Laundry Room | 13 ft ,7 in | 9 ft ,4 in | 13 ft ,7 in x 9 ft ,4 in |
| Main Level | Dining Room | 10 ft ,1 in | 7 ft | 10 ft ,1 in x 7 ft |
| Main Level | Living Room | 11 ft ,8 in | 19 ft ,5 in | 11 ft ,8 in x 19 ft ,5 in |
| Main Level | Bedroom | 9 ft ,6 in | 8 ft | 9 ft ,6 in x 8 ft |
| Main Level | Bedroom | 11 ft ,4 in | 11 ft ,1 in | 11 ft ,4 in x 11 ft ,1 in |
| Main Level | Bedroom | 11 ft ,2 in | 10 ft ,1 in | 11 ft ,2 in x 10 ft ,1 in |
| Main Level | 4pc Bathroom | 5 ft | 8 ft | 5 ft x 8 ft |
| Main Level | Kitchen | 10 ft ,1 in | 13 ft ,5 in | 10 ft ,1 in x 13 ft ,5 in |
https://www.realtor.ca/real-estate/27457719/242-onstad-crescent-weyburn
Interested?
Contact us for more information


