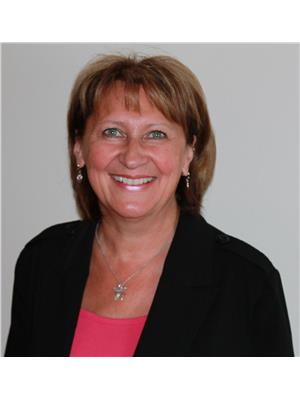5 Bedroom
1 Bathroom
1274 sqft
Fireplace
Other
Lawn
$299,000
Cabin for sale in Candle Lake, Sk. Located in the Hayes East Subdivisions, this 1274 sq ft cabin features 5 bedrooms for family and/or friends to enjoy the lake with you. The main level has 2 bedrooms plus a full bathroom, kitchen and pantry plus dining area. Heated by natural gas space heater plus a wood fireplace to relax to. The building is also wired for electric heat if required. Upstairs features 3 more bedrooms with plenty of beds to accommodate lots of company. The outside cabin is half log siding with asphalt shingles. Attached is a single car garage. Outside buildings include a bunkhouse, storage shed plus a wood shed. This great property sits on a 75 x 120 ft lot. Lots of parking area. Low maintenance yard allows more lake time on the water or sandy beaches. Water source is a well. 1000 gallon septic. Great price!! (id:27989)
Property Details
|
MLS® Number
|
SK987981 |
|
Property Type
|
Single Family |
|
Features
|
Treed, Rectangular, Double Width Or More Driveway |
Building
|
Bathroom Total
|
1 |
|
Bedrooms Total
|
5 |
|
Appliances
|
Refrigerator, Window Coverings, Storage Shed, Stove |
|
Constructed Date
|
1982 |
|
Fireplace Fuel
|
Wood |
|
Fireplace Present
|
Yes |
|
Fireplace Type
|
Conventional |
|
Heating Fuel
|
Natural Gas |
|
Heating Type
|
Other |
|
Stories Total
|
2 |
|
Size Interior
|
1274 Sqft |
|
Type
|
House |
Parking
|
Attached Garage
|
|
|
Gravel
|
|
|
Parking Space(s)
|
8 |
Land
|
Acreage
|
No |
|
Landscape Features
|
Lawn |
|
Size Frontage
|
75 Ft |
|
Size Irregular
|
9055.00 |
|
Size Total
|
9055 Sqft |
|
Size Total Text
|
9055 Sqft |
Rooms
| Level |
Type |
Length |
Width |
Dimensions |
|
Second Level |
Bedroom |
17 ft ,5 in |
7 ft |
17 ft ,5 in x 7 ft |
|
Second Level |
Bedroom |
9 ft ,6 in |
10 ft ,1 in |
9 ft ,6 in x 10 ft ,1 in |
|
Second Level |
Bedroom |
17 ft ,5 in |
7 ft ,6 in |
17 ft ,5 in x 7 ft ,6 in |
|
Main Level |
Living Room |
13 ft ,10 in |
18 ft ,1 in |
13 ft ,10 in x 18 ft ,1 in |
|
Main Level |
Bedroom |
9 ft |
8 ft ,2 in |
9 ft x 8 ft ,2 in |
|
Main Level |
Bedroom |
10 ft ,3 in |
8 ft ,2 in |
10 ft ,3 in x 8 ft ,2 in |
|
Main Level |
Kitchen |
11 ft |
11 ft |
11 ft x 11 ft |
|
Main Level |
Dining Room |
10 ft |
11 ft |
10 ft x 11 ft |
|
Main Level |
4pc Bathroom |
5 ft |
7 ft |
5 ft x 7 ft |
https://www.realtor.ca/real-estate/27648902/24-walter-street-candle-lake


