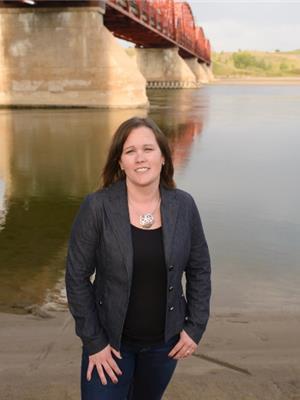3 Bedroom
2 Bathroom
967 sqft
Bungalow
Fireplace
Baseboard Heaters
Waterfront
Lawn, Underground Sprinkler
$457,800
Welcome to your dream home at the Lake! Nestled along the tranquil shorelines of Lake Diefenbaker, this rustic lake property offers a unique blend of original home along with a new walkout basement (2013). The views are not only of the water but also the golf course, a safe distance away. This huge lot is ready for a dream shop, tons of room for the kids to play, and all the room you need to house all the company that Lake life brings. The c-can that comes with this property, currently houses the golf cart that would also be included in the sale price. The home has 3 bedrooms along with two bathrooms with lots of room for your family and/or guests. The walkout basement not only offers panoramic views but offers a cozy setting with the three sided fireplace. When viewing the property you will certainly notice the covered deck which allows you to enjoy the outdoors regardless of the weather. The frameless glass railing allows for an unobstructed view. If you are ready for a lifestyle change then give us a call today! We have a video tour available! (id:27989)
Property Details
|
MLS® Number
|
SK974849 |
|
Property Type
|
Single Family |
|
Features
|
Treed, Irregular Lot Size |
|
Structure
|
Deck, Patio(s) |
|
Water Front Type
|
Waterfront |
Building
|
Bathroom Total
|
2 |
|
Bedrooms Total
|
3 |
|
Appliances
|
Refrigerator, Microwave, Window Coverings, Stove |
|
Architectural Style
|
Bungalow |
|
Basement Development
|
Partially Finished |
|
Basement Features
|
Walk Out |
|
Basement Type
|
Full (partially Finished) |
|
Constructed Date
|
1988 |
|
Fireplace Fuel
|
Electric |
|
Fireplace Present
|
Yes |
|
Fireplace Type
|
Conventional |
|
Heating Fuel
|
Electric |
|
Heating Type
|
Baseboard Heaters |
|
Stories Total
|
1 |
|
Size Interior
|
967 Sqft |
|
Type
|
House |
Parking
|
None
|
|
|
R V
|
|
|
Gravel
|
|
|
Parking Space(s)
|
6 |
Land
|
Acreage
|
No |
|
Landscape Features
|
Lawn, Underground Sprinkler |
|
Size Frontage
|
47 Ft |
|
Size Irregular
|
0.22 |
|
Size Total
|
0.22 Ac |
|
Size Total Text
|
0.22 Ac |
Rooms
| Level |
Type |
Length |
Width |
Dimensions |
|
Basement |
Family Room |
|
|
14'9" x 23'11" |
|
Basement |
Bedroom |
|
|
16'1" x 11'8" |
|
Basement |
4pc Bathroom |
|
|
7'2" x 7'10" |
|
Basement |
Laundry Room |
|
|
9'8" x 11'8" |
|
Main Level |
Kitchen |
|
|
8'11" x 9'9" |
|
Main Level |
Dining Room |
|
|
10'8" x 7'2" |
|
Main Level |
Living Room |
|
|
13'4" x 14'6" |
|
Main Level |
Other |
|
|
5'10" x 9'10" |
|
Main Level |
4pc Bathroom |
|
|
4'10" x 9'9" |
|
Main Level |
Bedroom |
|
|
10'6" x 9'10" |
|
Main Level |
Primary Bedroom |
|
|
12'6" x 9'10" |
https://www.realtor.ca/real-estate/27094179/233-ruby-drive-hitchcock-bay



