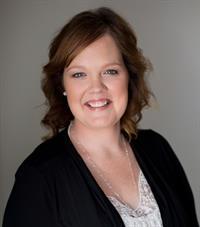3 Bedroom
2 Bathroom
1009 sqft
Bungalow
Central Air Conditioning
Forced Air
Lawn, Underground Sprinkler
$374,500
Nestled on a quiet crescent, this beautifully updated bungalow offers the perfect blend of comfort and convenience. Featuring 3 spacious bedrooms and a well-appointed main floor bath, this home is ideal for families or those looking to downsize. Step inside to discover a stunning updated kitchen complete with an island and modern flooring, perfect for entertaining. The fully finished basement boasts a large laundry room and additional living space, providing ample room for relaxation and recreation. An updated 3/4 bath and galley kitchen offer a private space for overnight guests. Outside, you'll find a meticulously maintained fully fenced yard filled with an abundance of perennials, enhancing the home's curb appeal. Enjoy outdoor living on the multi-level pressure-treated deck, unwind in the gazebo, or take a dip in the hot tub, all nestled in a private enclosure. With a double detached garage and a large driveway, off-street parking is never a concern. This home is move-in ready, offering everything you need to enjoy a comfortable lifestyle. Available for a June 2025 possession, Don’t miss out on this gem! (id:27989)
Property Details
|
MLS® Number
|
SK986252 |
|
Property Type
|
Single Family |
|
Features
|
Treed, Rectangular, Sump Pump |
|
Structure
|
Deck |
Building
|
Bathroom Total
|
2 |
|
Bedrooms Total
|
3 |
|
Appliances
|
Washer, Refrigerator, Dishwasher, Dryer, Window Coverings, Storage Shed, Stove |
|
Architectural Style
|
Bungalow |
|
Basement Development
|
Finished |
|
Basement Type
|
Full (finished) |
|
Constructed Date
|
1977 |
|
Cooling Type
|
Central Air Conditioning |
|
Heating Fuel
|
Natural Gas |
|
Heating Type
|
Forced Air |
|
Stories Total
|
1 |
|
Size Interior
|
1009 Sqft |
|
Type
|
House |
Parking
|
Detached Garage
|
|
|
Parking Space(s)
|
6 |
Land
|
Acreage
|
No |
|
Fence Type
|
Fence |
|
Landscape Features
|
Lawn, Underground Sprinkler |
|
Size Frontage
|
60 Ft |
|
Size Irregular
|
60x120 |
|
Size Total Text
|
60x120 |
Rooms
| Level |
Type |
Length |
Width |
Dimensions |
|
Basement |
Family Room |
38 ft |
11 ft ,1 in |
38 ft x 11 ft ,1 in |
|
Basement |
Family Room |
11 ft ,5 in |
11 ft ,4 in |
11 ft ,5 in x 11 ft ,4 in |
|
Basement |
3pc Bathroom |
10 ft ,9 in |
5 ft ,8 in |
10 ft ,9 in x 5 ft ,8 in |
|
Basement |
Laundry Room |
20 ft ,5 in |
1 ft ,9 in |
20 ft ,5 in x 1 ft ,9 in |
|
Main Level |
Living Room |
11 ft ,8 in |
17 ft ,9 in |
11 ft ,8 in x 17 ft ,9 in |
|
Main Level |
Kitchen |
17 ft ,7 in |
11 ft ,8 in |
17 ft ,7 in x 11 ft ,8 in |
|
Main Level |
Bedroom |
9 ft ,6 in |
10 ft |
9 ft ,6 in x 10 ft |
|
Main Level |
Bedroom |
13 ft ,3 in |
9 ft |
13 ft ,3 in x 9 ft |
|
Main Level |
Bedroom |
11 ft ,5 in |
13 ft ,2 in |
11 ft ,5 in x 13 ft ,2 in |
|
Main Level |
4pc Bathroom |
11 ft ,6 in |
5 ft |
11 ft ,6 in x 5 ft |
https://www.realtor.ca/real-estate/27553910/233-onstad-crescent-weyburn


