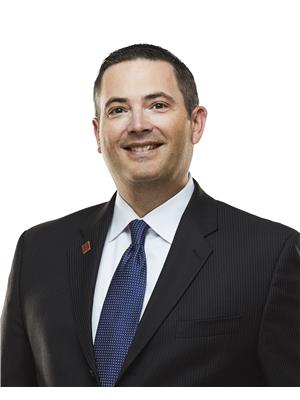3 Bedroom
2 Bathroom
856 sqft
Bungalow
Central Air Conditioning
Forced Air
Lawn
$274,800
Welcome to this beautifully renovated 856 sq. ft. bungalow, perfectly situated on a prime 40x125 corner lot in the desirable Broders Annex. Step inside to find a spacious living room featuring modern vinyl plank flooring that flows throughout the main level. The brand-new kitchen is a standout, complete with sleek white cabinetry, a large pantry, tile backsplash, and stainless steel appliances. The main floor includes two well-sized bedrooms and a stylishly updated full bathroom. The separate back entrance leads to the lower level, where you’ll find a cozy family room, a third bedroom with laminate flooring, a second bathroom with a shower, a laundry area, and plenty of storage space. Outside, the fully fenced backyard offers privacy and charm with mature trees and a detached 16x24 garage. Additional features include a high-efficiency furnace, central air, maintenance-free exterior, and updated shingles, making this home move-in ready with peace of mind for years to come. This is an exceptional home in a prime location looking for the next perfect owner to call it home! (id:27989)
Property Details
|
MLS® Number
|
SK987725 |
|
Property Type
|
Single Family |
|
Neigbourhood
|
Broders Annex |
|
Features
|
Treed, Corner Site, Rectangular, Double Width Or More Driveway, Sump Pump |
Building
|
Bathroom Total
|
2 |
|
Bedrooms Total
|
3 |
|
Appliances
|
Washer, Refrigerator, Dishwasher, Dryer, Microwave, Window Coverings, Garage Door Opener Remote(s), Stove |
|
Architectural Style
|
Bungalow |
|
Basement Development
|
Finished |
|
Basement Type
|
Full (finished) |
|
Constructed Date
|
1953 |
|
Cooling Type
|
Central Air Conditioning |
|
Heating Fuel
|
Natural Gas |
|
Heating Type
|
Forced Air |
|
Stories Total
|
1 |
|
Size Interior
|
856 Sqft |
|
Type
|
House |
Parking
|
Detached Garage
|
|
|
Gravel
|
|
|
Parking Space(s)
|
2 |
Land
|
Acreage
|
No |
|
Fence Type
|
Fence |
|
Landscape Features
|
Lawn |
|
Size Frontage
|
40 Ft |
|
Size Irregular
|
4994.00 |
|
Size Total
|
4994 Sqft |
|
Size Total Text
|
4994 Sqft |
Rooms
| Level |
Type |
Length |
Width |
Dimensions |
|
Basement |
Family Room |
13 ft |
16 ft ,6 in |
13 ft x 16 ft ,6 in |
|
Basement |
Bedroom |
8 ft ,6 in |
8 ft ,4 in |
8 ft ,6 in x 8 ft ,4 in |
|
Basement |
3pc Bathroom |
4 ft ,2 in |
6 ft ,2 in |
4 ft ,2 in x 6 ft ,2 in |
|
Basement |
Laundry Room |
17 ft ,9 in |
14 ft ,1 in |
17 ft ,9 in x 14 ft ,1 in |
|
Main Level |
Living Room |
13 ft ,11 in |
15 ft ,6 in |
13 ft ,11 in x 15 ft ,6 in |
|
Main Level |
Kitchen |
11 ft ,2 in |
12 ft |
11 ft ,2 in x 12 ft |
|
Main Level |
Primary Bedroom |
10 ft ,8 in |
11 ft ,3 in |
10 ft ,8 in x 11 ft ,3 in |
|
Main Level |
Bedroom |
9 ft ,3 in |
10 ft ,3 in |
9 ft ,3 in x 10 ft ,3 in |
|
Main Level |
4pc Bathroom |
4 ft ,11 in |
7 ft ,5 in |
4 ft ,11 in x 7 ft ,5 in |
https://www.realtor.ca/real-estate/27626414/2300-francis-street-regina-broders-annex


