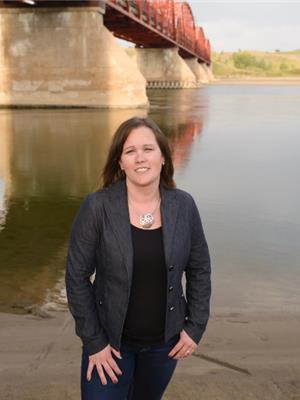5 Bedroom
2 Bathroom
1080 sqft
Fireplace
Central Air Conditioning
Forced Air
Lawn, Garden Area
$299,900
Welcome to this beautifully renovated split-level home, with a tasteful impact. Almost every inch of this residence has been thoughtfully updated, offering a modern look! The well designed kitchen is a meeting spot and a room to make great home cooked meals while watching your family play in the large fenced backyard. Upstairs, the generously sized 3 bedrooms offer adequate space for the family or hobbies and guests. The primary bedroom has a walk in closet and ensuite so no rushing to the bathroom down the hall at night! The lower levels have two other bedrooms and make for a great floor plan for roommates or just separation in living space! The upgrades to the home will keep your mind at ease as the shingles have been replaced and the furnace. The direct entry to the attached garage is great during the hot or cold months. The house is situated on a corner lot in a quiet area of Outlook. Don’t hesitate, call today for your own personal tour! We have a video tour available! (id:27989)
Property Details
|
MLS® Number
|
SK980177 |
|
Property Type
|
Single Family |
|
Features
|
Treed, Corner Site, Rectangular |
|
Structure
|
Deck |
Building
|
Bathroom Total
|
2 |
|
Bedrooms Total
|
5 |
|
Appliances
|
Washer, Refrigerator, Satellite Dish, Dishwasher, Dryer, Window Coverings, Hood Fan, Storage Shed, Stove |
|
Basement Development
|
Finished |
|
Basement Type
|
Partial (finished) |
|
Constructed Date
|
1977 |
|
Construction Style Split Level
|
Split Level |
|
Cooling Type
|
Central Air Conditioning |
|
Fireplace Fuel
|
Electric |
|
Fireplace Present
|
Yes |
|
Fireplace Type
|
Conventional |
|
Heating Fuel
|
Natural Gas |
|
Heating Type
|
Forced Air |
|
Size Interior
|
1080 Sqft |
|
Type
|
House |
Parking
|
Attached Garage
|
|
|
R V
|
|
|
Parking Space(s)
|
4 |
Land
|
Acreage
|
No |
|
Fence Type
|
Fence |
|
Landscape Features
|
Lawn, Garden Area |
|
Size Frontage
|
75 Ft |
|
Size Irregular
|
0.21 |
|
Size Total
|
0.21 Ac |
|
Size Total Text
|
0.21 Ac |
Rooms
| Level |
Type |
Length |
Width |
Dimensions |
|
Second Level |
4pc Bathroom |
|
|
7'1" x 8'4" |
|
Second Level |
Bedroom |
|
|
8'1" x 9'9" |
|
Second Level |
Primary Bedroom |
|
|
11'5" x 13'3" |
|
Second Level |
2pc Ensuite Bath |
|
|
4'7" x 7'1" |
|
Second Level |
Other |
|
|
4'7" x 5'1" |
|
Second Level |
Bedroom |
|
|
8'0" x 9'9" |
|
Third Level |
Storage |
|
|
7'9" x 6'5" |
|
Third Level |
Bedroom |
|
|
11'4" x 10'9" |
|
Third Level |
Bedroom |
|
|
7'11" x 9'9" |
|
Third Level |
Enclosed Porch |
|
|
8'6" x 13'3" |
|
Basement |
Laundry Room |
|
|
19'0" x 13'0" |
|
Basement |
Storage |
|
|
6'1" x 6'5" |
|
Basement |
Workshop |
|
|
10'10" x 8'1" |
|
Main Level |
Dining Room |
|
|
10'9" x 9'10" |
|
Main Level |
Kitchen |
|
|
8'5" x 9'10" |
|
Main Level |
Living Room |
|
|
13'11" x 13'3" |
https://www.realtor.ca/real-estate/27276291/230-ash-street-outlook



