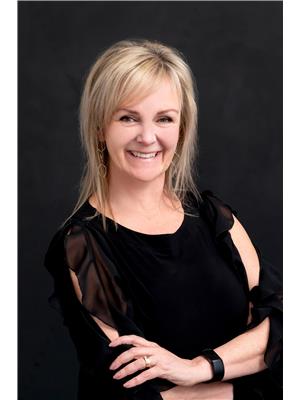5 Bedroom
3 Bathroom
1388 sqft
Bi-Level
Fireplace
Central Air Conditioning
Forced Air
Lawn, Underground Sprinkler
$499,900
Welcome to 229 Badger Court located in sought after Forest Grove. Step inside to see a huge foyer which reaches from front to back door and includes custom built-in benches, coat hooks for convenience plus a closet. This foyer allows for direct entry from the double garage and is the landing area from the main floor to the basement! On the main floor you'll see an open living, dining and kitchen with lots of new cabinets, gorgeous granite countertop and tiled backsplash. Tons of LED pot lighting has been added to create a bright and airy space! Step down the hall to find two good-sized bedrooms, the main bathroom plus the primary bedroom including 3 pc ensuite. On the lower level, you'll see a huge family room with lots of windows and a natural gas fireplace with built-in cabinetry. There are two more bedrooms on this level plus a spacious laundry room with folding table and hanging rack. The private back yard has a large deck for entertaining plus a convenient garden shed for tools and storage. This home comes complete with all appliance, UG sprinklers and brand new shingles. This home has been completely updated including: 3 new bathrooms, brand new kitchen, all new flooring, paint, lighting! Please note: The square footage of the foyer is included in the total square footage. The square footage of the garage is taken from the original blueprints. You will notice that some photos have been virtually staged to give an idea of furniture placement. Call your realtor today to view this outstanding property. (id:27989)
Property Details
|
MLS® Number
|
SK988736 |
|
Property Type
|
Single Family |
|
Neigbourhood
|
Forest Grove |
|
Features
|
Treed, Irregular Lot Size |
|
Structure
|
Deck |
Building
|
Bathroom Total
|
3 |
|
Bedrooms Total
|
5 |
|
Appliances
|
Washer, Refrigerator, Dishwasher, Dryer, Microwave, Garage Door Opener Remote(s), Storage Shed, Stove |
|
Architectural Style
|
Bi-level |
|
Basement Development
|
Finished |
|
Basement Type
|
Full (finished) |
|
Constructed Date
|
1983 |
|
Cooling Type
|
Central Air Conditioning |
|
Fireplace Fuel
|
Gas |
|
Fireplace Present
|
Yes |
|
Fireplace Type
|
Conventional |
|
Heating Fuel
|
Natural Gas |
|
Heating Type
|
Forced Air |
|
Size Interior
|
1388 Sqft |
|
Type
|
House |
Parking
|
Attached Garage
|
|
|
Interlocked
|
|
|
Parking Space(s)
|
4 |
Land
|
Acreage
|
No |
|
Fence Type
|
Fence |
|
Landscape Features
|
Lawn, Underground Sprinkler |
|
Size Frontage
|
59 Ft |
|
Size Irregular
|
6691.00 |
|
Size Total
|
6691 Sqft |
|
Size Total Text
|
6691 Sqft |
Rooms
| Level |
Type |
Length |
Width |
Dimensions |
|
Basement |
Family Room |
|
|
24'9 x 20'7 |
|
Basement |
Bedroom |
|
|
15'5 x 10'11 |
|
Basement |
Bedroom |
|
|
8'1 x 10'10 |
|
Basement |
Laundry Room |
|
|
9'11 x 10'9 |
|
Basement |
4pc Bathroom |
|
|
Measurements not available |
|
Basement |
Utility Room |
|
|
6'4 x 10'10 |
|
Main Level |
Foyer |
22 ft |
7 ft ,5 in |
22 ft x 7 ft ,5 in |
|
Main Level |
Living Room |
|
|
22'9 x 19'6 |
|
Main Level |
Dining Room |
9 ft |
|
9 ft x Measurements not available |
|
Main Level |
Kitchen |
|
|
12'1 x 10'7 |
|
Main Level |
Primary Bedroom |
|
|
12'10 x 10'11 |
|
Main Level |
3pc Ensuite Bath |
|
|
Measurements not available |
|
Main Level |
Bedroom |
|
|
12'1 x 9'4 |
|
Main Level |
Bedroom |
|
|
10'10 x 10'3 |
|
Main Level |
4pc Bathroom |
|
|
Measurements not available |
https://www.realtor.ca/real-estate/27681551/229-badger-court-saskatoon-forest-grove


