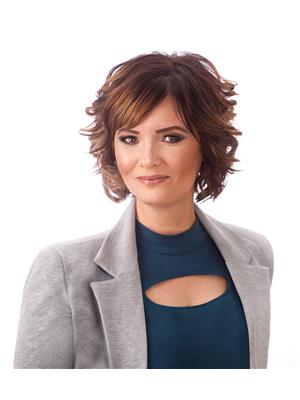3 Bedroom
1 Bathroom
1632 sqft
Forced Air
Lawn, Garden Area
$269,000
Discover this charming 1 1/2 storey heritage home, boasting 1632 sq ft of living space and built in 1946. Situated on a treed corner lot right across from a beautiful park, this gem is within walking distance to downtown and also DrBrass and St Al's schools. Featuring 3 spacious bedrooms and a den that can easily be converted into a 4th bedroom, this home offers plenty of room for your family. The basement awaits your creative touch for development, while the large garden space promises fruitful harvests. Recent updates include new windows, a gorgeous maple kitchen, a modern furnace, and shingles. When the siding was installed, 1” styrofoam insulation was added to the exterior, along with blown-in insulation in the attic for added energy efficiency. Plus, enjoy the convenience of a 16x24’ garage built in 1998. Don't wait—start packing your boxes and make this lovely home yours today! (id:27989)
Property Details
|
MLS® Number
|
SK986121 |
|
Property Type
|
Single Family |
|
Features
|
Treed, Corner Site, Rectangular |
Building
|
Bathroom Total
|
1 |
|
Bedrooms Total
|
3 |
|
Appliances
|
Washer, Refrigerator, Dishwasher, Dryer, Microwave, Freezer, Window Coverings, Garage Door Opener Remote(s), Stove |
|
Basement Development
|
Unfinished |
|
Basement Type
|
Full (unfinished) |
|
Constructed Date
|
1946 |
|
Heating Fuel
|
Natural Gas |
|
Heating Type
|
Forced Air |
|
Stories Total
|
2 |
|
Size Interior
|
1632 Sqft |
|
Type
|
House |
Parking
|
Detached Garage
|
|
|
Parking Space(s)
|
2 |
Land
|
Acreage
|
No |
|
Fence Type
|
Fence |
|
Landscape Features
|
Lawn, Garden Area |
|
Size Frontage
|
62 Ft ,5 In |
|
Size Irregular
|
7281.25 |
|
Size Total
|
7281.25 Sqft |
|
Size Total Text
|
7281.25 Sqft |
Rooms
| Level |
Type |
Length |
Width |
Dimensions |
|
Second Level |
Dining Nook |
|
|
6'5 x 10'4 |
|
Second Level |
Bedroom |
|
|
11'6 x 12' |
|
Second Level |
Bedroom |
|
|
11'5 x 13'6 |
|
Main Level |
Living Room |
|
|
17'4 x 13'2 |
|
Main Level |
Dining Room |
|
|
9'9 x 13'3 |
|
Main Level |
Kitchen |
|
|
13'4 x 10' |
|
Main Level |
Den |
|
|
11' x 11'2 |
|
Main Level |
4pc Bathroom |
|
|
6'9 x 8' |
|
Main Level |
Bedroom |
|
|
8'6 x 11'1 |
https://www.realtor.ca/real-estate/27544369/225-third-avenue-n-yorkton


