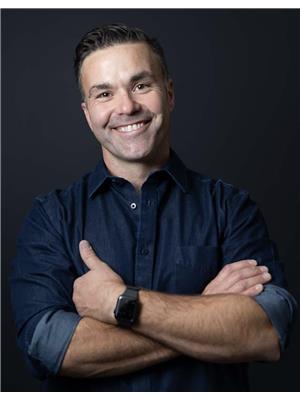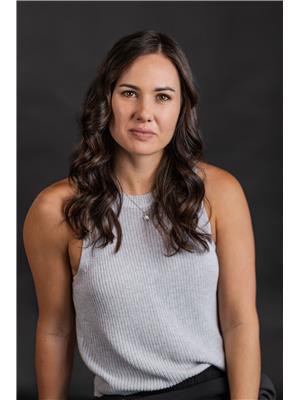2231 Russell Place Regina, Saskatchewan S4V 2J4
$759,900
Welcome to 2231 Russell Place, a breathtaking 2,100sq ft bungalow nestled on the quiet Cul-De-Sac in Richmond Place. This stunning residence offers a tranquil retreat with ample space for the entire family. Situated on an almost 10,000 sq ft lot, this home provides a perfect blend of luxury and functionality. As you approach, the curb appeal and location is undeniable. The meticulously landscaped yard with triple driveway and double attached garage, leads to a grand entrance, where you are welcomed by a spacious foyer that sets the tone for the open concept living space. The heart of the home is a mostly open concept main living area, with just enough division to feel like separate spaces. Large windows flood the space with natural light, providing a seamless connection to the outdoors. The kitchen is a dream, with double islands, ceiling height cabinets, stone countertops, and high end stainless steel appliances. Abundant cabinet and storage space ensure true functionality. The dining area is open and surrounded by large windows, offering views of the outdoors and creating an inviting space for shared meals. The main floor hosts three bedrooms, and two full bathrooms on the main level provide convenience and luxury. The main floor laundry room with raised floor adds practicality to daily living. The lower level of the house is an entertainer's paradise. An enormous recreation room offers versatile space for various activities, a designated bar area, a great games room, plus a large flex space perfect for a playroom, office or workout room. The lower level also accommodates the fourth bedroom and a third bathroom. Step into the backyard oasis, where a massive screened in room awaits, it's an ideal space for relaxation and entertainment. The backyard is fully fenced and features another large open deck, several garden and flower boxes, and shed. This private outdoor space provides endless opportunities for outdoor enjoyment. (id:27989)
Property Details
| MLS® Number | SK981109 |
| Property Type | Single Family |
| Neigbourhood | Richmond Place |
| Features | Cul-de-sac, Treed, Irregular Lot Size |
| Structure | Deck, Patio(s) |
Building
| Bathroom Total | 3 |
| Bedrooms Total | 4 |
| Appliances | Washer, Refrigerator, Dishwasher, Dryer, Microwave, Freezer, Garburator, Oven - Built-in, Window Coverings, Garage Door Opener Remote(s), Hood Fan, Central Vacuum - Roughed In, Storage Shed, Stove |
| Architectural Style | Bungalow |
| Basement Development | Finished |
| Basement Type | Full (finished) |
| Constructed Date | 1988 |
| Cooling Type | Central Air Conditioning |
| Fireplace Fuel | Gas |
| Fireplace Present | Yes |
| Fireplace Type | Conventional |
| Heating Fuel | Natural Gas |
| Heating Type | Forced Air |
| Stories Total | 1 |
| Size Interior | 2100 Sqft |
| Type | House |
Parking
| Attached Garage | |
| Interlocked | |
| Heated Garage | |
| Parking Space(s) | 5 |
Land
| Acreage | No |
| Fence Type | Fence |
| Landscape Features | Lawn, Underground Sprinkler, Garden Area |
| Size Irregular | 9743.00 |
| Size Total | 9743 Sqft |
| Size Total Text | 9743 Sqft |
Rooms
| Level | Type | Length | Width | Dimensions |
|---|---|---|---|---|
| Basement | Family Room | 18 ft ,7 in | 15 ft ,6 in | 18 ft ,7 in x 15 ft ,6 in |
| Basement | Bedroom | 12 ft ,11 in | 12 ft ,7 in | 12 ft ,11 in x 12 ft ,7 in |
| Basement | Games Room | 15 ft | 10 ft ,5 in | 15 ft x 10 ft ,5 in |
| Basement | 3pc Bathroom | 10 ft ,5 in | 7 ft ,2 in | 10 ft ,5 in x 7 ft ,2 in |
| Basement | Playroom | 16 ft ,3 in | 13 ft ,3 in | 16 ft ,3 in x 13 ft ,3 in |
| Basement | Utility Room | Measurements not available | ||
| Main Level | Foyer | 10 ft ,2 in | 6 ft ,2 in | 10 ft ,2 in x 6 ft ,2 in |
| Main Level | Living Room | 13 ft ,10 in | 13 ft ,2 in | 13 ft ,10 in x 13 ft ,2 in |
| Main Level | Kitchen/dining Room | 20 ft ,4 in | 17 ft | 20 ft ,4 in x 17 ft |
| Main Level | Family Room | 17 ft ,7 in | 12 ft ,3 in | 17 ft ,7 in x 12 ft ,3 in |
| Main Level | Bedroom | 12 ft | 9 ft | 12 ft x 9 ft |
| Main Level | 4pc Bathroom | 10 ft ,3 in | 4 ft ,11 in | 10 ft ,3 in x 4 ft ,11 in |
| Main Level | Laundry Room | 5 ft ,6 in | 4 ft ,1 in | 5 ft ,6 in x 4 ft ,1 in |
| Main Level | Primary Bedroom | 19 ft ,7 in | 13 ft ,11 in | 19 ft ,7 in x 13 ft ,11 in |
| Main Level | 3pc Ensuite Bath | 11 ft ,11 in | 4 ft ,11 in | 11 ft ,11 in x 4 ft ,11 in |
| Main Level | Bedroom | 14 ft ,6 in | 8 ft ,10 in | 14 ft ,6 in x 8 ft ,10 in |
| Main Level | Office | 10 ft ,9 in | 8 ft | 10 ft ,9 in x 8 ft |
https://www.realtor.ca/real-estate/27308831/2231-russell-place-regina-richmond-place
Interested?
Contact us for more information

Peter Fourlas
Associate Broker
https://www.youtube.com/embed/wrGYnoaYl9E
https://www.youtube.com/embed/IsomWGS09R4
www.peterfourlas.ca/

Kaitlin Brown
Salesperson
(306) 352-9696
https://www.youtube.com/embed/WOVhaXlLfUw
https://peterfourlas.ca/aboutus/kaitlinbio/
https://www.facebook.com/fourlasandbrown/
https://www.instagram.com/fourlasandbrown/

