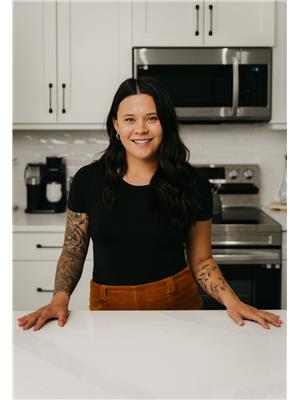2211 Wallace Street Regina, Saskatchewan S4N 4A8
$224,900Maintenance,
$195.93 Monthly
Maintenance,
$195.93 MonthlyWelcome to this beautifully designed condo unit nestled in the sought-after Wetmore Court. This home features an open-concept main floor with a spacious layout that seamlessly blends the kitchen, living, and dining areas, perfect for both relaxation and entertaining. The kitchen is both functional and inviting, overlooking a large living room and dining space filled with natural light. Upstairs, you’ll find two generously sized bedrooms and a large, well-appointed bathroom, offering plenty of comfort and storage. The finished basement (with roughed-in bathroom) adds valuable square footage, ideal for a home office, media room, or extra guest space, while a convenient half-bath on the main floor completes this home’s thoughtful layout. This unit offers both comfort and style, making it an excellent opportunity for anyone looking for a low-maintenance, well-designed living space in a prime location. (id:27989)
Property Details
| MLS® Number | SK987326 |
| Property Type | Single Family |
| Neigbourhood | Arnhem Place |
| Community Features | Pets Allowed With Restrictions |
| Features | Treed |
Building
| Bathroom Total | 2 |
| Bedrooms Total | 2 |
| Appliances | Washer, Refrigerator, Dishwasher, Dryer, Window Coverings, Stove |
| Architectural Style | 2 Level |
| Basement Development | Partially Finished |
| Basement Type | Full (partially Finished) |
| Constructed Date | 2003 |
| Cooling Type | Central Air Conditioning |
| Heating Fuel | Natural Gas |
| Heating Type | Forced Air |
| Stories Total | 2 |
| Size Interior | 1143 Sqft |
| Type | Row / Townhouse |
Parking
| Attached Garage | |
| Parking Space(s) | 2 |
Land
| Acreage | No |
| Size Irregular | 0.00 |
| Size Total | 0.00 |
| Size Total Text | 0.00 |
Rooms
| Level | Type | Length | Width | Dimensions |
|---|---|---|---|---|
| Second Level | Primary Bedroom | 11 ft ,3 in | 14 ft ,9 in | 11 ft ,3 in x 14 ft ,9 in |
| Second Level | Dining Nook | 8 ft ,6 in | 5 ft ,9 in | 8 ft ,6 in x 5 ft ,9 in |
| Second Level | Storage | 7 ft ,11 in | 5 ft ,1 in | 7 ft ,11 in x 5 ft ,1 in |
| Second Level | Bedroom | 9 ft ,3 in | 11 ft ,1 in | 9 ft ,3 in x 11 ft ,1 in |
| Second Level | 4pc Bathroom | 7 ft | 9 ft ,3 in | 7 ft x 9 ft ,3 in |
| Basement | Other | 27 ft ,7 in | 10 ft ,6 in | 27 ft ,7 in x 10 ft ,6 in |
| Basement | Other | 11 ft ,3 in | 9 ft ,1 in | 11 ft ,3 in x 9 ft ,1 in |
| Basement | Utility Room | 6 ft ,1 in | 11 ft | 6 ft ,1 in x 11 ft |
| Main Level | Living Room | 12 ft ,9 in | 15 ft ,1 in | 12 ft ,9 in x 15 ft ,1 in |
| Main Level | Kitchen | 11 ft ,5 in | 9 ft ,8 in | 11 ft ,5 in x 9 ft ,8 in |
| Main Level | Dining Room | 7 ft ,9 in | 11 ft ,8 in | 7 ft ,9 in x 11 ft ,8 in |
| Main Level | 2pc Bathroom | 7 ft ,10 in | 5 ft ,5 in | 7 ft ,10 in x 5 ft ,5 in |
https://www.realtor.ca/real-estate/27606701/2211-wallace-street-regina-arnhem-place
Interested?
Contact us for more information


James Newman
Salesperson
(306) 525-1433


Shelby Vincent
Salesperson
(306) 525-1433

