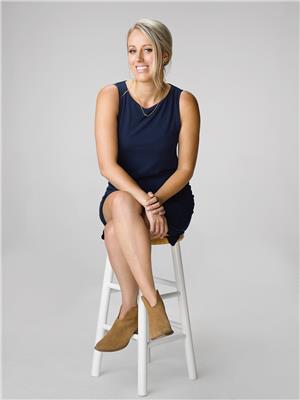3 Bedroom
3 Bathroom
1697 sqft
2 Level
Fireplace
Air Exchanger
Forced Air
Lawn
$659,900
This beautiful show home is ready for a family to call it home! With high end custom finishes throughout this home is a show stopper and not your average cookie cutter new build. Upon entering you will see unique design details such as arches, a gas fireplace with a plaster finish, and old rustic beams incorporated into the design. The kitchen is an absolute DREAM with custom cabinets, oversized rifted oak island, soapstone quartz backsplash with a ledge detail, and stainless steel appliances. The half bath is sure to impress all your guests with its custom made quartz sink and trim details. The mudroom, which is off the large triple car garage, has loads of storage with the built in bench. The second floor boasts 3 bedrooms, laundry room, main bath and a spa like ensuite. The ensuite has double sinks, quartz large stand-alone soaker tub and custom tile shower. This home is located in the heart of Discovery Ridge, Pilot Butte's prestigious new development neighbourhood. It's steps away from the walking paths, Discovery Ridge lake, splash park, ball diamonds, and soccer field. It is also walking distance to Pilot Butte Elementary or children can have bus service to Ecole White City for French Immersion. (id:27989)
Property Details
|
MLS® Number
|
SK974999 |
|
Property Type
|
Single Family |
|
Features
|
Treed, Sump Pump |
Building
|
Bathroom Total
|
3 |
|
Bedrooms Total
|
3 |
|
Appliances
|
Washer, Refrigerator, Dishwasher, Dryer, Microwave, Garage Door Opener Remote(s), Hood Fan, Stove |
|
Architectural Style
|
2 Level |
|
Basement Development
|
Unfinished |
|
Basement Type
|
Full (unfinished) |
|
Constructed Date
|
2024 |
|
Cooling Type
|
Air Exchanger |
|
Fireplace Fuel
|
Gas |
|
Fireplace Present
|
Yes |
|
Fireplace Type
|
Conventional |
|
Heating Fuel
|
Natural Gas |
|
Heating Type
|
Forced Air |
|
Stories Total
|
2 |
|
Size Interior
|
1697 Sqft |
|
Type
|
House |
Parking
|
Attached Garage
|
|
|
Parking Space(s)
|
6 |
Land
|
Acreage
|
No |
|
Landscape Features
|
Lawn |
|
Size Frontage
|
59 Ft |
|
Size Irregular
|
59x121 |
|
Size Total Text
|
59x121 |
Rooms
| Level |
Type |
Length |
Width |
Dimensions |
|
Second Level |
Bedroom |
|
|
9'4" x 11' |
|
Second Level |
Bedroom |
|
|
11'4" x 9'2" |
|
Second Level |
4pc Bathroom |
|
|
Measurements not available |
|
Second Level |
Bedroom |
|
|
12' x 14' |
|
Second Level |
4pc Ensuite Bath |
|
|
Measurements not available |
|
Second Level |
Laundry Room |
|
|
Measurements not available |
|
Main Level |
Living Room |
|
|
13'10" x 14' |
|
Main Level |
Dining Room |
|
|
8' x 15' |
|
Main Level |
Kitchen |
|
|
13'4" x 11'8" |
|
Main Level |
Mud Room |
|
|
Measurements not available |
|
Main Level |
2pc Bathroom |
|
|
Measurements not available |
https://www.realtor.ca/real-estate/27099380/22-lookout-drive-pilot-butte



