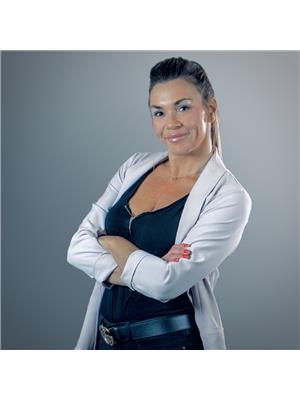3 Bedroom
2 Bathroom
632 sqft
Bungalow
Central Air Conditioning
Forced Air
Lawn
$199,000
Welcome to 2178 Wallace Street, nestled in the heart of Regina's charming Broders Annex neighborhood. This property offers exceptional value, making it an ideal choice for first-time buyers or savvy investors. Situated on a generous corner lot, the home boasts a newly constructed front deck surrounded by mature trees, providing ample space for gardening or for children to play. As you step inside, you'll be greeted by a spacious porch—an inviting spot to relax and soak up the warmth of summer evenings. The main floor features an expansive living room, a well-appointed kitchen, two comfortable bedrooms, and a refreshed bathroom. A convenient highlight is the laundry facilities situated on the main level! Venturing downstairs, you'll discover a self-contained suite complete with its own kitchen, bedroom, den, bathroom, and living area. This residence is move-in ready and eagerly awaits your personal touch to transform it into your perfect home. (id:27989)
Property Details
|
MLS® Number
|
SK992464 |
|
Property Type
|
Single Family |
|
Neigbourhood
|
Broders Annex |
|
Features
|
Treed, Corner Site |
|
Structure
|
Deck |
Building
|
Bathroom Total
|
2 |
|
Bedrooms Total
|
3 |
|
Appliances
|
Washer, Refrigerator, Dryer, Microwave, Window Coverings, Garage Door Opener Remote(s), Stove |
|
Architectural Style
|
Bungalow |
|
Basement Development
|
Finished |
|
Basement Type
|
Full (finished) |
|
Constructed Date
|
1922 |
|
Cooling Type
|
Central Air Conditioning |
|
Heating Fuel
|
Natural Gas |
|
Heating Type
|
Forced Air |
|
Stories Total
|
1 |
|
Size Interior
|
632 Sqft |
|
Type
|
House |
Parking
|
Detached Garage
|
|
|
Gravel
|
|
|
Parking Space(s)
|
2 |
Land
|
Acreage
|
No |
|
Fence Type
|
Fence |
|
Landscape Features
|
Lawn |
|
Size Irregular
|
3744.00 |
|
Size Total
|
3744 Sqft |
|
Size Total Text
|
3744 Sqft |
Rooms
| Level |
Type |
Length |
Width |
Dimensions |
|
Basement |
Other |
|
|
9'5 x 17' |
|
Basement |
Bedroom |
|
|
6'10 x 10'5 |
|
Basement |
Kitchen |
|
|
9'5 x 8' |
|
Basement |
4pc Bathroom |
|
|
Measurements not available |
|
Basement |
Den |
|
|
8'7 x 9'7 |
|
Main Level |
Enclosed Porch |
|
|
6'8 x 14' |
|
Main Level |
Living Room |
|
|
10'4 x 17'5 |
|
Main Level |
Kitchen/dining Room |
|
|
7'8 x 10'11 |
|
Main Level |
Bedroom |
|
|
6'9 x 11' |
|
Main Level |
Bedroom |
|
|
10' x 8'9 |
|
Main Level |
3pc Bathroom |
|
|
Measurements not available |
https://www.realtor.ca/real-estate/27786039/2178-wallace-street-regina-broders-annex


