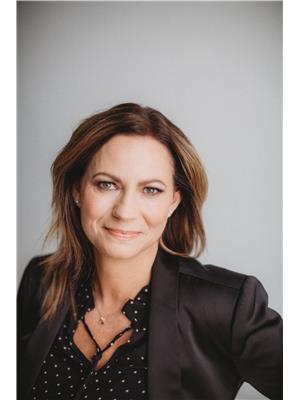217 Saskatchewan Avenue Liberty, Saskatchewan S0G 3A0
$159,900
Welcome to this charming bungalow nestled in the peaceful prairie town of Liberty, offering a perfect blend of comfort and style on a beautifully treed lot. Spanning just over 1,300 sq ft, this home features a double attached garage and is set on four generous lots, providing plenty of outdoor space. The sun-soaked den welcomes you with warmth and natural light, while the eat-in kitchen boasts elegant oak cabinetry and granite countertops, with all appliances included for your convenience. The sunken living room at the back of the home is a true retreat, featuring a cozy brick wood-burning fireplace and French doors that lead to a lovely back deck—perfect for outdoor entertaining. Down the hall, you'll find three spacious secondary bedrooms alongside a well-appointed 4-piece bath, while the primary bedroom offers a private 2-piece ensuite. The laundry is on the main floor just steps outside the bedrooms. The finished basement is a standout feature, complete with a huge rec room, hot tub, a wet bar, a den, a fourth bedroom, and another 2-piece bath—ideal for relaxation and entertaining. Liberty offers a friendly community atmosphere with essential services, including grocery stores, schools, and local businesses, ensuring all your daily needs are conveniently met. Don’t miss the opportunity to make this delightful home your own! (id:27989)
Property Details
| MLS® Number | SK984204 |
| Property Type | Single Family |
| Features | Treed, Lane, Rectangular, Double Width Or More Driveway |
| Structure | Deck |
Building
| Bathroom Total | 2 |
| Bedrooms Total | 4 |
| Appliances | Washer, Refrigerator, Satellite Dish, Dishwasher, Dryer, Microwave, Freezer, Window Coverings, Hood Fan, Storage Shed, Stove |
| Architectural Style | Bungalow |
| Basement Development | Finished |
| Basement Type | Full (finished) |
| Constructed Date | 1987 |
| Cooling Type | Central Air Conditioning |
| Fireplace Fuel | Wood |
| Fireplace Present | Yes |
| Fireplace Type | Conventional |
| Heating Fuel | Natural Gas |
| Heating Type | Forced Air |
| Stories Total | 1 |
| Size Interior | 1305 Sqft |
| Type | House |
Parking
| Attached Garage | |
| Garage | |
| Parking Pad | |
| Parking Space(s) | 4 |
Land
| Acreage | No |
| Landscape Features | Lawn, Garden Area |
| Size Frontage | 100 Ft |
| Size Irregular | 11500.00 |
| Size Total | 11500 Sqft |
| Size Total Text | 11500 Sqft |
Rooms
| Level | Type | Length | Width | Dimensions |
|---|---|---|---|---|
| Basement | Family Room | 19'2" x 18'8" | ||
| Basement | Dining Nook | 8'6" x 9'6" | ||
| Basement | Games Room | 12'7" x 17'2" | ||
| Basement | Bedroom | 9'5" x 11'7" | ||
| Basement | Storage | 10'6" x 11'8" | ||
| Main Level | Living Room | 12' x 12'5" | ||
| Main Level | Kitchen | 8'10" x 10'4" | ||
| Main Level | Dining Room | 8'6" x 14'8" | ||
| Main Level | Family Room | 11'4" x 12'7" | ||
| Main Level | Bedroom | 11'10" x 13' | ||
| Main Level | 3pc Ensuite Bath | Measurements not available | ||
| Main Level | Bedroom | 9'11" x 12' | ||
| Main Level | Bedroom | 8'11" x 10'9" | ||
| Main Level | 3pc Bathroom | Measurements not available | ||
| Main Level | Laundry Room | Measurements not available |
https://www.realtor.ca/real-estate/27449596/217-saskatchewan-avenue-liberty
Interested?
Contact us for more information

Lisa Mueller
Associate Broker
(306) 242-5503
https://www.youtube.com/embed/fai2z_w6jIE
www.lisamueller.ca/

