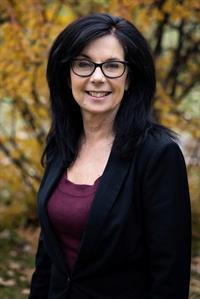4 Bedroom
2 Bathroom
1055 sqft
Bi-Level
Forced Air
Lawn, Garden Area
$69,900
Are you looking for a change of pace, a quieter lifestyle? Here you have an opportunity to make those dreams come true.. This bilevel home features four bedrooms, two bathrooms, direct entry lower level with a family room that includes a shuffleboard table for hours of fun. There is some newer carpeting in the basement rooms. This solid home was moved onto a new foundation in 1982 as per SAMA. The community of Mossbank is very vibrant with several amenities including grocery store, gas station, K- 12 school, walking trails, community hall and many recreational activities. Contact an agent for more information and to book a viewing! (id:27989)
Property Details
|
MLS® Number
|
SK983226 |
|
Property Type
|
Single Family |
|
Features
|
Treed, Rectangular |
|
Structure
|
Patio(s) |
Building
|
Bathroom Total
|
2 |
|
Bedrooms Total
|
4 |
|
Appliances
|
Refrigerator, Freezer, Window Coverings, Storage Shed, Stove |
|
Architectural Style
|
Bi-level |
|
Basement Development
|
Finished |
|
Basement Type
|
Full (finished) |
|
Constructed Date
|
1920 |
|
Heating Fuel
|
Natural Gas |
|
Heating Type
|
Forced Air |
|
Size Interior
|
1055 Sqft |
|
Type
|
House |
Parking
Land
|
Acreage
|
No |
|
Landscape Features
|
Lawn, Garden Area |
|
Size Frontage
|
50 Ft |
|
Size Irregular
|
50x125 |
|
Size Total Text
|
50x125 |
Rooms
| Level |
Type |
Length |
Width |
Dimensions |
|
Basement |
Family Room |
19 ft |
25 ft ,6 in |
19 ft x 25 ft ,6 in |
|
Basement |
Bedroom |
10 ft |
9 ft ,3 in |
10 ft x 9 ft ,3 in |
|
Basement |
Bedroom |
9 ft ,10 in |
10 ft |
9 ft ,10 in x 10 ft |
|
Basement |
3pc Bathroom |
|
|
Measurements not available |
|
Basement |
Laundry Room |
|
|
Measurements not available |
|
Basement |
Storage |
|
|
Measurements not available |
|
Basement |
Utility Room |
|
|
Measurements not available |
|
Main Level |
Living Room |
14 ft ,9 in |
14 ft |
14 ft ,9 in x 14 ft |
|
Main Level |
Dining Room |
7 ft ,2 in |
11 ft |
7 ft ,2 in x 11 ft |
|
Main Level |
Kitchen |
11 ft ,10 in |
14 ft ,8 in |
11 ft ,10 in x 14 ft ,8 in |
|
Main Level |
Primary Bedroom |
10 ft |
15 ft ,5 in |
10 ft x 15 ft ,5 in |
|
Main Level |
Bedroom |
9 ft ,6 in |
11 ft ,8 in |
9 ft ,6 in x 11 ft ,8 in |
|
Main Level |
4pc Bathroom |
|
|
Measurements not available |
https://www.realtor.ca/real-estate/27393701/217-2nd-avenue-w-mossbank


